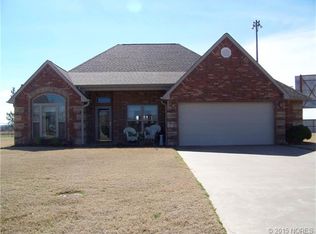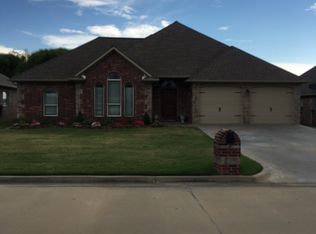Sold for $279,900 on 10/10/25
$279,900
613 Valhalla Dr, Muskogee, OK 74403
4beds
1,966sqft
Single Family Residence
Built in 2005
9,801 Square Feet Lot
$280,000 Zestimate®
$142/sqft
$1,790 Estimated rent
Home value
$280,000
Estimated sales range
Not available
$1,790/mo
Zestimate® history
Loading...
Owner options
Explore your selling options
What's special
HILLDALE SCHOOL DISTRICT! Now is your chance to own a beautiful 4 bedroom, 2 bath brick home in Grandview Vll. This is a neighborhood where childhood memories are made. Trick-or-treating is a can't miss event. Fenced backyard is ready for pets, playing, and summer barbecues. The primary bathroom has a whirlpool tub, double sinks, an updated tiled shower, and spacious walk-in closet. From the primary bedroom there is access to the back patio. The living room has a vaulted ceiling and is open to the dining & kitchen. This is a split floor plan. 2 of the secondary bedrooms have walk-in closets.
Zillow last checked: 8 hours ago
Listing updated: October 13, 2025 at 08:52am
Listed by:
Karen Cox 918-681-0471,
RE/MAX & ASSOCIATES
Bought with:
Alley Duncan, 206810
Keller Williams Preferred
Source: MLS Technology, Inc.,MLS#: 2530053 Originating MLS: MLS Technology
Originating MLS: MLS Technology
Facts & features
Interior
Bedrooms & bathrooms
- Bedrooms: 4
- Bathrooms: 2
- Full bathrooms: 2
Primary bedroom
- Description: Master Bedroom,Private Bath,Walk-in Closet
- Level: First
Bedroom
- Description: Bedroom,No Bath
- Level: First
Bedroom
- Description: Bedroom,Walk-in Closet
- Level: First
Bedroom
- Description: Bedroom,Walk-in Closet
- Level: First
Primary bathroom
- Description: Master Bath,Double Sink,Full Bath,Separate Shower,Whirlpool
- Level: First
Bathroom
- Description: Hall Bath,Bathtub,Double Sink
- Level: First
Dining room
- Description: Dining Room,Formal
- Level: First
Kitchen
- Description: Kitchen,Country,Eat-In
- Level: First
Living room
- Description: Living Room,Formal,Great Room
- Level: First
Utility room
- Description: Utility Room,Inside
- Level: First
Heating
- Central, Gas, Geothermal, Heat Pump
Cooling
- Central Air, Geothermal, Heat Pump
Appliances
- Included: Dishwasher, Disposal, Gas Water Heater, Microwave, Oven, Range, Refrigerator, Stove
- Laundry: Washer Hookup, Electric Dryer Hookup
Features
- Attic, High Ceilings, High Speed Internet, Laminate Counters, Cable TV, Vaulted Ceiling(s), Wired for Data, Ceiling Fan(s), Electric Oven Connection, Electric Range Connection, Programmable Thermostat
- Flooring: Tile, Wood
- Windows: Vinyl
- Basement: None
- Has fireplace: No
Interior area
- Total structure area: 1,966
- Total interior livable area: 1,966 sqft
Property
Parking
- Total spaces: 2
- Parking features: Attached, Garage, Shelves, Storage
- Attached garage spaces: 2
Features
- Levels: One
- Stories: 1
- Patio & porch: Covered, Patio
- Exterior features: Rain Gutters
- Pool features: None
- Fencing: Privacy
Lot
- Size: 9,801 sqft
- Features: None
Details
- Additional structures: Shed(s)
- Parcel number: 240011005031300000
Construction
Type & style
- Home type: SingleFamily
- Architectural style: Other
- Property subtype: Single Family Residence
Materials
- Brick, Stone, Wood Frame
- Foundation: Slab
- Roof: Asphalt,Fiberglass
Condition
- Year built: 2005
Utilities & green energy
- Sewer: Public Sewer
- Water: Public
- Utilities for property: Electricity Available, Natural Gas Available, Water Available
Community & neighborhood
Security
- Security features: No Safety Shelter, Security System Owned, Smoke Detector(s)
Community
- Community features: Gutter(s)
Location
- Region: Muskogee
- Subdivision: Grandview Heights Vii
Other
Other facts
- Listing terms: Conventional,FHA,VA Loan
Price history
| Date | Event | Price |
|---|---|---|
| 10/10/2025 | Sold | $279,900$142/sqft |
Source: | ||
| 9/12/2025 | Pending sale | $279,900$142/sqft |
Source: | ||
| 8/6/2025 | Listed for sale | $279,900+54.6%$142/sqft |
Source: | ||
| 4/17/2015 | Sold | $181,000-4.7%$92/sqft |
Source: | ||
| 4/2/2015 | Pending sale | $189,900$97/sqft |
Source: RE/MAX of Muskogee #1503666 | ||
Public tax history
| Year | Property taxes | Tax assessment |
|---|---|---|
| 2024 | $2,452 +2% | $23,155 +1.6% |
| 2023 | $2,404 +3.6% | $22,785 +3.3% |
| 2022 | $2,321 +6.2% | $22,053 +10.3% |
Find assessor info on the county website
Neighborhood: 74403
Nearby schools
GreatSchools rating
- 5/10Hilldale Lower Elementary SchoolGrades: PK-5Distance: 0.7 mi
- 7/10Hilldale Middle SchoolGrades: 6-8Distance: 0.2 mi
- 7/10Hilldale High SchoolGrades: 9-12Distance: 0.2 mi
Schools provided by the listing agent
- Elementary: Hilldale
- Middle: Hilldale
- High: Hilldale
- District: Hilldale - Sch Dist (K4)
Source: MLS Technology, Inc.. This data may not be complete. We recommend contacting the local school district to confirm school assignments for this home.

Get pre-qualified for a loan
At Zillow Home Loans, we can pre-qualify you in as little as 5 minutes with no impact to your credit score.An equal housing lender. NMLS #10287.

