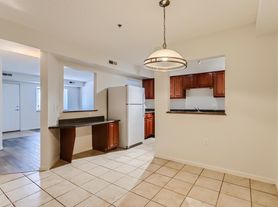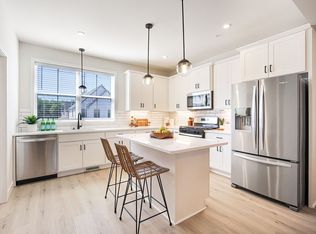This spacious 3-bedroom, 4-bathroom townhome offers 1,947 sq ft of comfortable living space in a quiet, family-friendly neighborhood within a top-rated school district. Enjoy brand new plush carpeting throughout the main floor and staircase, adding warmth and comfort to your daily living.
The master suite features a double-sink vanity, extra storage, and a walk-in closet for added convenience. The finished basement includes a bathroom with shower and can be used as a fourth bedroom, guest suite, or flexible living space to suit your needs.
Inside, you'll find a generous living and dining area, along with an updated kitchen that boasts a deep single-basin sink, pantry, and abundant cabinet and drawer storage. Each floor includes a bathroom for added functionality and ease.
Additional highlights:
In-unit laundry
Attached 2-car garage with built-in shelving
New plush carpet on main level and stairs
Lawn care and snow removal included in rent
Access to a community pool
Located close to parks, grocery stores, and daily conveniences
Quick access to I-35 for easy commuting
Perfect for families or professionals seeking both space and location, this well-maintained home offers a blend of comfort, convenience, and community.
This lease is for a one-year term and will automatically expire unless renewed in writing by both parties. Smoking is strictly prohibited anywhere on the premises. Tenant may keep up to three (3) pets in total, consisting of no more than three cats and either one large dog or two small dogs. The owner shall pay all HOA fees, while the tenant is responsible for all utilities, including water, gas, and electricity. Tenant is responsible for routine maintenance such as replacing light bulbs, smoke detector batteries, and air filters, and must promptly report any necessary repairs to the landlord. Tenant will be held responsible for any damage caused by negligence, misuse, or by their guests or pets.
Townhouse for rent
Accepts Zillow applications
$2,400/mo
613 Village Pkwy, Circle Pines, MN 55014
3beds
1,947sqft
Price may not include required fees and charges.
Townhouse
Available Mon Dec 1 2025
Cats, dogs OK
Central air
In unit laundry
Attached garage parking
Forced air
What's special
Extra storageBrand new plush carpetingMaster suiteUpdated kitchenDouble-sink vanityDeep single-basin sinkWalk-in closet
- 7 hours
- on Zillow |
- -- |
- -- |
Travel times
Facts & features
Interior
Bedrooms & bathrooms
- Bedrooms: 3
- Bathrooms: 4
- Full bathrooms: 4
Heating
- Forced Air
Cooling
- Central Air
Appliances
- Included: Dishwasher, Dryer, Freezer, Microwave, Oven, Refrigerator, Washer
- Laundry: In Unit
Features
- Walk In Closet
- Flooring: Carpet, Hardwood
Interior area
- Total interior livable area: 1,947 sqft
Property
Parking
- Parking features: Attached
- Has attached garage: Yes
- Details: Contact manager
Features
- Exterior features: Electricity not included in rent, Gas not included in rent, Heating system: Forced Air, Lawn Care included in rent, No Utilities included in rent, Snow Removal included in rent, Walk In Closet, Water not included in rent
Details
- Parcel number: 253123320208
Construction
Type & style
- Home type: Townhouse
- Property subtype: Townhouse
Building
Management
- Pets allowed: Yes
Community & HOA
Community
- Features: Pool
HOA
- Amenities included: Pool
Location
- Region: Circle Pines
Financial & listing details
- Lease term: 1 Year
Price history
| Date | Event | Price |
|---|---|---|
| 10/3/2025 | Listed for rent | $2,400$1/sqft |
Source: Zillow Rentals | ||
| 8/27/2019 | Sold | $220,000+0%$113/sqft |
Source: | ||
| 7/9/2019 | Listed for sale | $219,900+12%$113/sqft |
Source: Realty Group, Inc. #5257711 | ||
| 5/25/2018 | Sold | $196,424+8.3%$101/sqft |
Source: Public Record | ||
| 10/17/2016 | Sold | $181,425-1.9%$93/sqft |
Source: | ||

