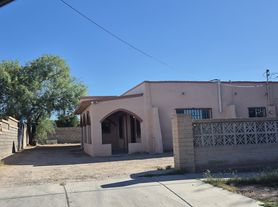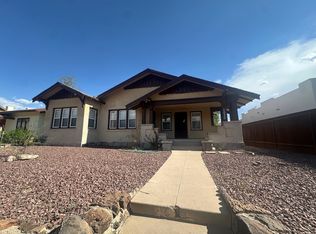If you have a multi-generational family, Welcome to your HOME SWEET HOME! This listing is for units A & B rented together. Unit A is one bedroom with ensuite and large living room with a kitchen wall and stove and refrigerator included. Unit B includes 3 bedrooms and two bathrooms. The great room has a cozy fireplace. Both units have off street parking and washer/dryer hookups.
NO SMOKING OR VAPING on the property. month to month lease preferred. pets allowed at landlords discretion.
Tenant responsible for all utilities.
House for rent
Street View
Accepts Zillow applications
$2,350/mo
613 W 41st St, Tucson, AZ 85713
4beds
1,643sqft
Price may not include required fees and charges.
Single family residence
Available now
Cats, small dogs OK
Central air, wall unit, window unit
Hookups laundry
Off street parking
Forced air, wall furnace
What's special
Cozy fireplaceOff street parking
- 5 days |
- -- |
- -- |
Travel times
Facts & features
Interior
Bedrooms & bathrooms
- Bedrooms: 4
- Bathrooms: 3
- Full bathrooms: 3
Heating
- Forced Air, Wall Furnace
Cooling
- Central Air, Wall Unit, Window Unit
Appliances
- Included: Oven, Refrigerator, WD Hookup
- Laundry: Hookups
Features
- WD Hookup
Interior area
- Total interior livable area: 1,643 sqft
Property
Parking
- Parking features: Off Street
- Details: Contact manager
Features
- Exterior features: Heating system: Forced Air, Heating system: Wall, No Utilities included in rent
- Fencing: Fenced Yard
Details
- Parcel number: 11903254B
Construction
Type & style
- Home type: SingleFamily
- Property subtype: Single Family Residence
Community & HOA
Location
- Region: Tucson
Financial & listing details
- Lease term: 1 Year
Price history
| Date | Event | Price |
|---|---|---|
| 10/2/2025 | Listed for rent | $2,350+147.4%$1/sqft |
Source: Zillow Rentals | ||
| 9/29/2025 | Sold | $233,000$142/sqft |
Source: | ||
| 8/29/2025 | Pending sale | $233,000$142/sqft |
Source: | ||
| 8/6/2025 | Contingent | $233,000$142/sqft |
Source: | ||
| 8/4/2025 | Price change | $233,000-2.9%$142/sqft |
Source: | ||

