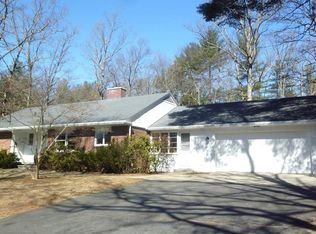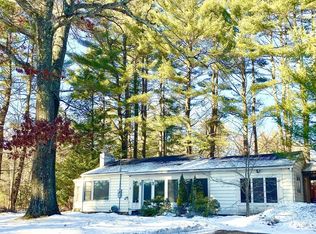Captivating mid-century modern home has been completely remodeled and is truly a gem. From the wiring, plumbing, roof, kitchen, bathrooms and finished basement to the new free standing screened porch in the back and the lovely private patio in the front, this charming home is in move-in condition. This one floor home has hardwood floors, some radiant floor heating, central air, outdoor shower, and an attached two car garage. Furnishings are negotiable.
This property is off market, which means it's not currently listed for sale or rent on Zillow. This may be different from what's available on other websites or public sources.

