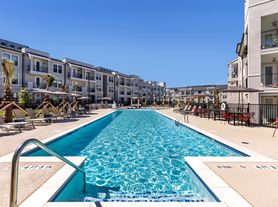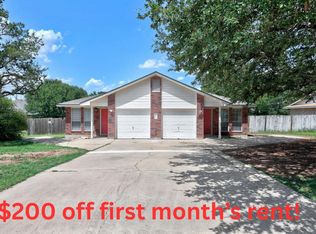Leasing agent is related to the owner. This is a well maintained 3 bedroom, 2.5 bathroom condo in the beautiful Saddlecreek Community. The downstairs features an open living concept with the kitchen, dining room and living room. The kitchen includes a large pantry and a gas range. Refrigerator, washer and dryer included. The community has a fantastic amenity center which includes a gym, pool, pond, playground, walking trail and disc golf course. Front yard maintenance provided by HOA. Conveniently located to Easy 130 and I-35. Minutes to Wolf Ranch Town Center, Georgetown Square, Southwestern University, Round Rock Outlets, shops and restaurants. Each tenant over 18 must apply. Home is both for sale and for rent, the owner/landlord will move forward with which ever is done first.
Condo for rent
$1,825/mo
613 White Steppe Way, Georgetown, TX 78626
3beds
1,406sqft
Price may not include required fees and charges.
Condo
Available now
Cats, dogs OK
Central air, ceiling fan
In unit laundry
3 Garage spaces parking
What's special
- 23 days |
- -- |
- -- |
Travel times
Looking to buy when your lease ends?
Consider a first-time homebuyer savings account designed to grow your down payment with up to a 6% match & a competitive APY.
Facts & features
Interior
Bedrooms & bathrooms
- Bedrooms: 3
- Bathrooms: 3
- Full bathrooms: 2
- 1/2 bathrooms: 1
Cooling
- Central Air, Ceiling Fan
Appliances
- Included: Dishwasher, Disposal, Dryer, Microwave, Oven, Range, Refrigerator, Washer
- Laundry: In Unit, Inside, Lower Level
Features
- Breakfast Bar, Ceiling Fan(s), Granite Counters, Kitchen Island, Open Floorplan, Pantry, Walk-In Closet(s)
- Flooring: Carpet, Tile
Interior area
- Total interior livable area: 1,406 sqft
Video & virtual tour
Property
Parking
- Total spaces: 3
- Parking features: Garage, Covered
- Has garage: Yes
- Details: Contact manager
Features
- Stories: 2
- Exterior features: Contact manager
Details
- Parcel number: R20956300000018
Construction
Type & style
- Home type: Condo
- Property subtype: Condo
Materials
- Roof: Asphalt,Shake Shingle
Condition
- Year built: 2021
Building
Management
- Pets allowed: Yes
Community & HOA
Community
- Features: Clubhouse, Fitness Center, Playground
HOA
- Amenities included: Fitness Center
Location
- Region: Georgetown
Financial & listing details
- Lease term: Negotiable
Price history
| Date | Event | Price |
|---|---|---|
| 11/12/2025 | Listing removed | $269,900$192/sqft |
Source: | ||
| 10/28/2025 | Listed for rent | $1,825-8.3%$1/sqft |
Source: Unlock MLS #3067882 | ||
| 10/5/2025 | Price change | $269,900-1.1%$192/sqft |
Source: | ||
| 8/14/2025 | Listed for sale | $273,000$194/sqft |
Source: | ||
| 4/15/2024 | Listing removed | -- |
Source: Unlock MLS #9233244 | ||

