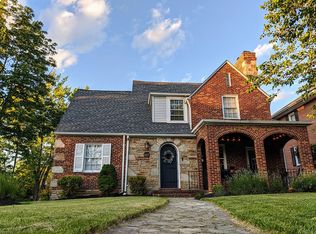Sold for $450,000 on 08/11/25
$450,000
613 Winans Way, Baltimore, MD 21229
3beds
2,647sqft
Single Family Residence
Built in 1935
9,720 Square Feet Lot
$461,100 Zestimate®
$170/sqft
$2,924 Estimated rent
Home value
$461,100
$401,000 - $530,000
$2,924/mo
Zestimate® history
Loading...
Owner options
Explore your selling options
What's special
Welcome to Baltimore’s best-kept secret—Hunting Ridge Historic District, known for its tree-lined streets, rich architectural charm, and friendly neighbors. This meticulously maintained Colonial perfectly balances historic character with modern updates to deliver true warmth and comfort. Step inside to find original hardwood floors and inviting living spaces. The gourmet kitchen features granite countertops, stainless steel appliances, and an island with an attached dining room that’s ideal for everyday meals or entertaining. Enjoy the living room with a cozy fireplace, perfect for relaxing evenings. Upstairs, you’ll find three generously sized bedrooms, including a convenient Jack and Jill bathroom designed for modern family living. The fully finished basement offers incredible flexibility with its private entry, full bath, and fireplace—making it perfect for a mother-in-law suite, live-in nanny quarters, or guest retreat. Thoughtful epoxy flooring in the basement adds functional style and easy cleaning. Outdoor living is equally impressive with a private, large walk-out terrace for entertaining or soaking up the sun. Quiet streets, wonderful neighbors, and proximity to scenic Gwynns Falls trails and parks make Hunting Ridge one of Baltimore Magazine’s celebrated hidden gems. Experience timeless elegance and modern comfort in a community you’ll love to call home. Schedule your showing today!
Zillow last checked: 8 hours ago
Listing updated: August 21, 2025 at 08:51am
Listed by:
Javon Burden 931-575-9017,
Keller Williams Preferred Properties,
Listing Team: Beyond The Sale, Co-Listing Team: Beyond The Sale,Co-Listing Agent: Lymar A Curry 202-327-0189,
Keller Williams Preferred Properties
Bought with:
Steve Williams
Keller Williams Capital Properties
Source: Bright MLS,MLS#: MDBA2174514
Facts & features
Interior
Bedrooms & bathrooms
- Bedrooms: 3
- Bathrooms: 4
- Full bathrooms: 3
- 1/2 bathrooms: 1
- Main level bathrooms: 1
Bedroom 1
- Level: Upper
Bedroom 2
- Level: Upper
Bedroom 3
- Level: Upper
Basement
- Level: Lower
Dining room
- Level: Main
Kitchen
- Level: Main
Living room
- Level: Main
Office
- Level: Lower
Storage room
- Level: Lower
Heating
- Forced Air, Natural Gas
Cooling
- Central Air, Electric
Appliances
- Included: Microwave, Cooktop, Dishwasher, Disposal, Dryer, Oven, Refrigerator, Washer, Water Heater, Gas Water Heater
- Laundry: Has Laundry, Lower Level, Washer In Unit, Dryer In Unit
Features
- Bathroom - Walk-In Shower, Chair Railings, Combination Kitchen/Dining, Crown Molding, Dining Area, Floor Plan - Traditional, Kitchen - Gourmet, Pantry, Dry Wall, High Ceilings
- Flooring: Wood
- Windows: Double Pane Windows, Insulated Windows, Low Emissivity Windows, Window Treatments
- Basement: Connecting Stairway,Finished,Exterior Entry,Heated,Side Entrance,Space For Rooms,Walk-Out Access
- Number of fireplaces: 2
Interior area
- Total structure area: 2,890
- Total interior livable area: 2,647 sqft
- Finished area above ground: 1,932
- Finished area below ground: 715
Property
Parking
- Total spaces: 2
- Parking features: Garage Faces Rear, Asphalt, Attached
- Attached garage spaces: 2
- Has uncovered spaces: Yes
Accessibility
- Accessibility features: None
Features
- Levels: Three
- Stories: 3
- Pool features: None
Lot
- Size: 9,720 sqft
Details
- Additional structures: Above Grade, Below Grade
- Parcel number: 0328057957 011
- Zoning: R-1
- Zoning description: Single-family detached homes only; low-density zoning to preserve neighborhood character and larger lot sizes.
- Special conditions: Standard
- Other equipment: None
Construction
Type & style
- Home type: SingleFamily
- Architectural style: Colonial
- Property subtype: Single Family Residence
Materials
- Brick
- Foundation: Brick/Mortar, Block, Stone
- Roof: Slate
Condition
- New construction: No
- Year built: 1935
Utilities & green energy
- Sewer: Public Sewer
- Water: Public
- Utilities for property: Electricity Available, Natural Gas Available, DSL
Community & neighborhood
Security
- Security features: Main Entrance Lock, Motion Detectors, Monitored, Security System
Location
- Region: Baltimore
- Subdivision: Hunting Ridge Historic District
- Municipality: Baltimore City
Other
Other facts
- Listing agreement: Exclusive Right To Sell
- Listing terms: VA Loan,Negotiable,FHA,Cash,Conventional
- Ownership: Fee Simple
Price history
| Date | Event | Price |
|---|---|---|
| 8/11/2025 | Sold | $450,000+3.4%$170/sqft |
Source: | ||
| 7/20/2025 | Contingent | $435,000$164/sqft |
Source: | ||
| 7/18/2025 | Listed for sale | $435,000+31.8%$164/sqft |
Source: | ||
| 11/18/2016 | Sold | $330,000-2.7%$125/sqft |
Source: Public Record | ||
| 8/19/2016 | Listed for sale | $339,000+7.7%$128/sqft |
Source: NextHome Premier Real Estate #BA9744878 | ||
Public tax history
| Year | Property taxes | Tax assessment |
|---|---|---|
| 2025 | -- | $381,633 +6.3% |
| 2024 | $8,469 +6.8% | $358,867 +6.8% |
| 2023 | $7,932 +1% | $336,100 |
Find assessor info on the county website
Neighborhood: Hunting Ridge
Nearby schools
GreatSchools rating
- 5/10Thomas Jefferson Elementary SchoolGrades: PK-8Distance: 0 mi
- 1/10Edmondson-Westside High SchoolGrades: 9-12Distance: 0.6 mi
- 2/10Green Street AcademyGrades: 6-12Distance: 1.5 mi
Schools provided by the listing agent
- District: Baltimore City Public Schools
Source: Bright MLS. This data may not be complete. We recommend contacting the local school district to confirm school assignments for this home.

Get pre-qualified for a loan
At Zillow Home Loans, we can pre-qualify you in as little as 5 minutes with no impact to your credit score.An equal housing lender. NMLS #10287.
Sell for more on Zillow
Get a free Zillow Showcase℠ listing and you could sell for .
$461,100
2% more+ $9,222
With Zillow Showcase(estimated)
$470,322