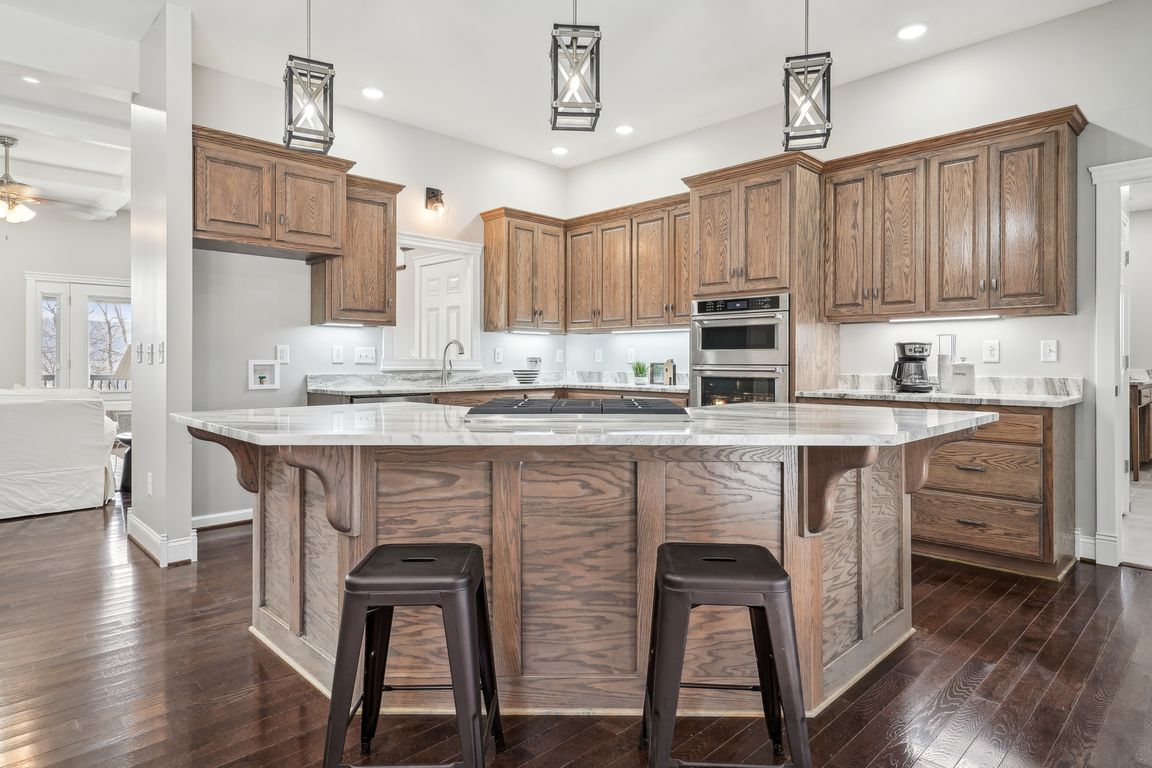
ActivePrice cut: $16K (9/7)
$983,900
3beds
4,751sqft
6130 Clydeton Rd, Waverly, TN 37185
3beds
4,751sqft
Single family residence, residential
Built in 2025
46 Acres
3 Attached garage spaces
$207 price/sqft
What's special
Gas fireplaceHeated basementOffice nookBeautiful hardwoodsViews for daysLuxe kitchenLarge bonus space
Don't miss this QUALITY CUSTOM NEW BUILD with a 3 sided WRAP AROUND PORCH and VIEWS FOR DAYS!!! New survey will reflect 46+/- private unrestricted acres!!! **LAKE LIFE: 7 min drive to KY LAKE/ MARINA and BOAT DOCS** Built by experienced local contractor known for his quality of work!! *Beautiful ...
- 222 days |
- 410 |
- 11 |
Source: RealTracs MLS as distributed by MLS GRID,MLS#: 2791880
Travel times
Kitchen
Living Room
Basement (Finished)
Bathroom
Bonus and 4th Guest Room
Garage
Outdoor of House
Zillow last checked: 7 hours ago
Listing updated: September 06, 2025 at 08:44pm
Listing Provided by:
Callie Southerland 615-419-5312,
simpliHOM 855-856-9466
Source: RealTracs MLS as distributed by MLS GRID,MLS#: 2791880
Facts & features
Interior
Bedrooms & bathrooms
- Bedrooms: 3
- Bathrooms: 5
- Full bathrooms: 4
- 1/2 bathrooms: 1
- Main level bedrooms: 3
Bedroom 1
- Features: Suite
- Level: Suite
Primary bathroom
- Features: Primary Bedroom
- Level: Primary Bedroom
Dining room
- Features: Combination
- Level: Combination
Living room
- Features: Great Room
- Level: Great Room
Other
- Features: Utility Room
- Level: Utility Room
Other
- Features: Office
- Level: Office
Recreation room
- Features: Second Floor
- Level: Second Floor
Heating
- Central, Natural Gas
Cooling
- Central Air, Electric, Wall/Window Unit(s)
Appliances
- Included: Electric Oven, Gas Range, Double Oven, Cooktop, Dishwasher, Disposal, Microwave, Stainless Steel Appliance(s)
- Laundry: Electric Dryer Hookup, Washer Hookup
Features
- Ceiling Fan(s), Extra Closets, High Ceilings, Pantry, Walk-In Closet(s), High Speed Internet, Kitchen Island
- Flooring: Wood, Laminate, Vinyl
- Basement: Full,Exterior Entry
- Number of fireplaces: 1
- Fireplace features: Gas, Great Room
Interior area
- Total structure area: 4,751
- Total interior livable area: 4,751 sqft
- Finished area above ground: 2,871
- Finished area below ground: 1,880
Video & virtual tour
Property
Parking
- Total spaces: 3
- Parking features: Garage Door Opener, Garage Faces Rear, Concrete, Driveway
- Attached garage spaces: 3
- Has uncovered spaces: Yes
Features
- Levels: Three Or More
- Stories: 2
- Patio & porch: Porch, Covered
- Exterior features: Balcony
- Waterfront features: Creek
Lot
- Size: 46 Acres
- Features: Views, Wooded
- Topography: Views,Wooded
Details
- Parcel number: 028 03803 000
- Special conditions: Standard
Construction
Type & style
- Home type: SingleFamily
- Architectural style: Cape Cod
- Property subtype: Single Family Residence, Residential
Materials
- Brick, Vinyl Siding
- Roof: Shingle
Condition
- New construction: Yes
- Year built: 2025
Utilities & green energy
- Sewer: Septic Tank
- Water: Well
- Utilities for property: Electricity Available, Natural Gas Available
Community & HOA
Community
- Subdivision: None
HOA
- Has HOA: No
Location
- Region: Waverly
Financial & listing details
- Price per square foot: $207/sqft
- Annual tax amount: $1,977
- Date on market: 2/28/2025
- Electric utility on property: Yes