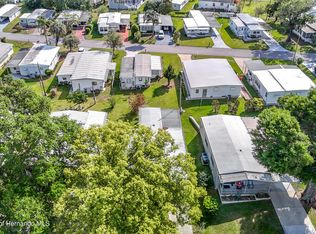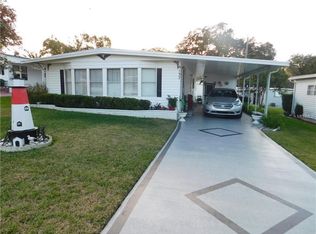Sold for $92,500 on 03/07/25
$92,500
6130 Crestview Ln, Zephyrhills, FL 33542
2beds
960sqft
Mobile Home
Built in 1978
4,257 Square Feet Lot
$90,300 Zestimate®
$96/sqft
$1,309 Estimated rent
Home value
$90,300
$81,000 - $100,000
$1,309/mo
Zestimate® history
Loading...
Owner options
Explore your selling options
What's special
Bring your clothing and personal items! Furnished 1978 double wide with inviting covered front porch. Carport and shed with washing machine and shelving for storage on the side of the home. To the rear of it is an enclosed lanai or Florida room. From the front porch enter into sliders to the living room. This then opens into the dining room with a built-in China cabinet overlooking the kitchen with a bay window at the sink that has a special view of the front yard. The hall leads down the guest bedroom and hall bath. The primary bedroom is at the back with two built in closets. The ensuite has a walk-in shower. This park is near shopping, medical facilities and restaurants. The HOA fee includes water. Call now for an appointment to view this beautiful home.
Zillow last checked: 8 hours ago
Listing updated: June 09, 2025 at 06:29pm
Listing Provided by:
Kathy Mc Leod 813-997-5328,
CENTURY 21 BILL NYE REALTY 813-782-5506
Bought with:
Naureen Merchant, 3498263
FUTURE HOME REALTY INC
Source: Stellar MLS,MLS#: TB8334679 Originating MLS: Suncoast Tampa
Originating MLS: Suncoast Tampa

Facts & features
Interior
Bedrooms & bathrooms
- Bedrooms: 2
- Bathrooms: 2
- Full bathrooms: 2
Primary bedroom
- Features: Built-in Closet
- Level: First
- Area: 165 Square Feet
- Dimensions: 11x15
Bedroom 2
- Features: Built-in Closet
- Level: First
- Area: 99 Square Feet
- Dimensions: 9x11
Balcony porch lanai
- Level: First
- Area: 132 Square Feet
- Dimensions: 11x12
Balcony porch lanai
- Level: First
- Area: 120 Square Feet
- Dimensions: 12x10
Dining room
- Features: Built-In Shelving
- Level: First
- Area: 99 Square Feet
- Dimensions: 9x11
Kitchen
- Level: First
- Area: 90 Square Feet
- Dimensions: 9x10
Living room
- Features: Ceiling Fan(s)
- Level: First
- Area: 204 Square Feet
- Dimensions: 12x17
Workshop
- Level: First
- Area: 52.5 Square Feet
- Dimensions: 7x7.5
Heating
- Central, Electric
Cooling
- Central Air
Appliances
- Included: Microwave, Range, Refrigerator, Washer
- Laundry: Outside
Features
- Ceiling Fan(s)
- Flooring: Carpet, Vinyl
- Doors: Sliding Doors
- Windows: Blinds, Window Treatments
- Has fireplace: No
- Furnished: Yes
Interior area
- Total structure area: 1,316
- Total interior livable area: 960 sqft
Property
Parking
- Total spaces: 1
- Parking features: Driveway
- Carport spaces: 1
- Has uncovered spaces: Yes
Features
- Levels: One
- Stories: 1
- Patio & porch: Covered, Enclosed, Front Porch, Rear Porch
- Exterior features: Private Mailbox
Lot
- Size: 4,257 sqft
- Features: Cleared, In County
- Residential vegetation: Mature Landscaping
Details
- Additional structures: Shed(s)
- Parcel number: 0326210070000000770
- Zoning: RMH
- Special conditions: None
Construction
Type & style
- Home type: MobileManufactured
- Architectural style: Other
- Property subtype: Mobile Home
Materials
- Vinyl Siding
- Foundation: Crawlspace
- Roof: Metal
Condition
- New construction: No
- Year built: 1978
Utilities & green energy
- Sewer: Septic Tank
- Water: Well
- Utilities for property: BB/HS Internet Available, Cable Available, Electricity Connected, Street Lights, Water Connected
Community & neighborhood
Security
- Security features: Smoke Detector(s)
Community
- Community features: Association Recreation - Owned, Buyer Approval Required, Clubhouse, Deed Restrictions, Golf Carts OK
Senior living
- Senior community: Yes
Location
- Region: Zephyrhills
- Subdivision: GREEN HILLS ESTATES
HOA & financial
HOA
- Has HOA: Yes
- HOA fee: $36 monthly
- Amenities included: Clubhouse, Laundry, Shuffleboard Court
- Services included: Water
- Association name: Sheri Briggs
- Association phone: 716-560-6905
Other fees
- Pet fee: $0 monthly
Other financial information
- Total actual rent: 0
Other
Other facts
- Body type: Double Wide
- Listing terms: Cash,Conventional
- Ownership: Fee Simple
- Road surface type: Paved
Price history
| Date | Event | Price |
|---|---|---|
| 3/7/2025 | Sold | $92,500-15.8%$96/sqft |
Source: | ||
| 2/3/2025 | Pending sale | $109,900$114/sqft |
Source: | ||
| 1/6/2025 | Listed for sale | $109,900$114/sqft |
Source: | ||
Public tax history
| Year | Property taxes | Tax assessment |
|---|---|---|
| 2024 | $1,293 +38.8% | $64,382 +35.3% |
| 2023 | $931 +20.1% | $47,588 +27.1% |
| 2022 | $775 +3% | $37,428 +6.8% |
Find assessor info on the county website
Neighborhood: Zephyrhills West
Nearby schools
GreatSchools rating
- 1/10West Zephyrhills Elementary SchoolGrades: PK-5Distance: 0.6 mi
- 3/10Raymond B. Stewart Middle SchoolGrades: 6-8Distance: 1 mi
- 2/10Zephyrhills High SchoolGrades: 9-12Distance: 0.9 mi
Get a cash offer in 3 minutes
Find out how much your home could sell for in as little as 3 minutes with a no-obligation cash offer.
Estimated market value
$90,300
Get a cash offer in 3 minutes
Find out how much your home could sell for in as little as 3 minutes with a no-obligation cash offer.
Estimated market value
$90,300

