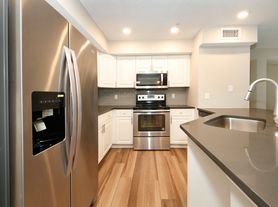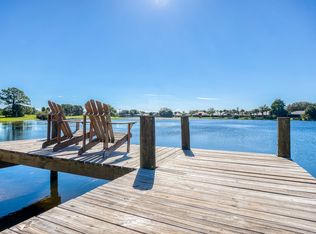Beautifully maintained 4-bedroom, 2-bath home perfectly situated in a central location! This home features a spacious open floor plan with split bedrooms, tile & hardwood flooring throughout, and a kitchen designed for those who love to cook, offering plenty of space & functionality. The primary suite includes a relaxing garden tub, double sinks, and a comfortable layout for everyday living. Step outside to enjoy a large screened-in patio overlooking your private, fenced backyard ideal for entertaining or simply unwinding. The community offers wonderful amenities including a playground w/ basketball, tetherball, swings, a slide, & a gazebo. You'll love the friendly neighborhood atmosphere, with residents often out walking and running.
Conveniently located near shopping, dining, and entertainment, with an easy commute to Orlando and the area's beautiful beaches.
House for rent
$2,600/mo
6130 Meghan Dr, Melbourne, FL 32940
4beds
2,236sqft
Price may not include required fees and charges.
Singlefamily
Available now
Small dogs OK
Central air, electric, ceiling fan
Electric dryer hookup laundry
2 Garage spaces parking
Electric, central
What's special
Spacious open floor planSplit bedroomsTile and hardwood flooringLarge screened-in patioPrivate fenced backyardDouble sinks
- 16 hours |
- -- |
- -- |
Travel times
Looking to buy when your lease ends?
Consider a first-time homebuyer savings account designed to grow your down payment with up to a 6% match & a competitive APY.
Facts & features
Interior
Bedrooms & bathrooms
- Bedrooms: 4
- Bathrooms: 2
- Full bathrooms: 2
Heating
- Electric, Central
Cooling
- Central Air, Electric, Ceiling Fan
Appliances
- Included: Dishwasher, Microwave, Range, Refrigerator
- Laundry: Electric Dryer Hookup, Hookups
Features
- Ceiling Fan(s), Open Floorplan, Primary Bathroom - Tub with Shower, Primary Bathroom -Tub with Separate Shower, Walk-In Closet(s)
Interior area
- Total interior livable area: 2,236 sqft
Property
Parking
- Total spaces: 2
- Parking features: Garage, Covered
- Has garage: Yes
- Details: Contact manager
Features
- Stories: 1
- Exterior features: Architecture Style: Ranch Rambler, Association Fees included in rent, Ceiling Fan(s), Electric Dryer Hookup, Electric Water Heater, Garage, Grounds Care included in rent, Heating system: Central, Heating: Electric, Open Floorplan, Primary Bathroom - Tub with Shower, Primary Bathroom -Tub with Separate Shower, Rear Porch, SUNRISE, Screened, Smoke Detector(s), Taxes included in rent, Walk-In Closet(s)
Details
- Parcel number: 263601QME4
Construction
Type & style
- Home type: SingleFamily
- Architectural style: RanchRambler
- Property subtype: SingleFamily
Condition
- Year built: 2000
Community & HOA
Location
- Region: Melbourne
Financial & listing details
- Lease term: 12 Months
Price history
| Date | Event | Price |
|---|---|---|
| 11/4/2025 | Listed for rent | $2,600+1%$1/sqft |
Source: Space Coast AOR #1061324 | ||
| 7/18/2023 | Listing removed | -- |
Source: Zillow Rentals | ||
| 7/7/2023 | Price change | $2,575-7.5%$1/sqft |
Source: Zillow Rentals | ||
| 7/1/2023 | Price change | $2,785-0.5%$1/sqft |
Source: Zillow Rentals | ||
| 6/27/2023 | Listed for rent | $2,800+53.4%$1/sqft |
Source: Zillow Rentals | ||

