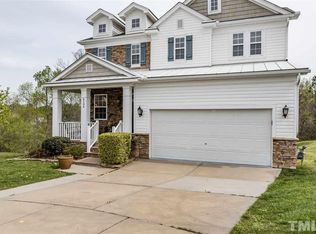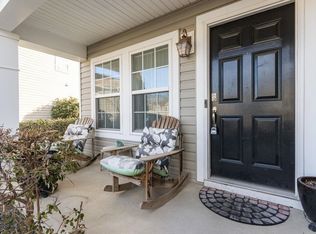Sold for $385,000
$385,000
6130 Ricker Rd, Raleigh, NC 27610
3beds
2,999sqft
Single Family Residence, Residential
Built in 2004
10,454.4 Square Feet Lot
$397,800 Zestimate®
$128/sqft
$2,532 Estimated rent
Home value
$397,800
$378,000 - $418,000
$2,532/mo
Zestimate® history
Loading...
Owner options
Explore your selling options
What's special
New Price reduction!! New Roof !! Seller will pay $5000 towards closing cost. Absolutely gorgeous open floor plan 2 story home with 3 bedrooms / 2.5 baths. Features: The Gourmet kitchen offers a large island with lots of spacing for entertaining. Gas fireplace, a downstairs study with a murphy bed and an expansive upstairs loft area make this home a must see. SS appliances, granite counters, tile backsplash, plenty of cabinet space, recess lighting, double oven, pantry, huge master bedroom, California custom walk in closet, large master bath with double vanities, garden tub/sep shower. 2 additional bedrooms w/sizable closet space. Large deck with fenced flat yard. Property has irrigation system.
Zillow last checked: 8 hours ago
Listing updated: October 27, 2025 at 04:22pm
Listed by:
Linda Davis 919-621-0725,
Wheeler & Wheeler Realty, Inc.,
Isaac Wheeler 919-280-6564,
Wheeler & Wheeler Realty, Inc.
Bought with:
Brittney Lee, 286843
eXp Realty, LLC - C
Source: Doorify MLS,MLS#: 2469795
Facts & features
Interior
Bedrooms & bathrooms
- Bedrooms: 3
- Bathrooms: 3
- Full bathrooms: 2
- 1/2 bathrooms: 1
Heating
- Forced Air, Natural Gas
Cooling
- Attic Fan, Central Air, Electric, Heat Pump
Appliances
- Included: Cooktop, Dishwasher, Double Oven, Electric Cooktop, Gas Water Heater, Microwave, Plumbed For Ice Maker, Refrigerator, Self Cleaning Oven
- Laundry: Laundry Room, Upper Level
Features
- Bathtub Only, Bathtub/Shower Combination, Ceiling Fan(s), Double Vanity, Eat-in Kitchen, High Ceilings, Living/Dining Room Combination, Pantry, Separate Shower, Soaking Tub, Walk-In Shower, Water Closet, Wet Bar, Whirlpool Tub
- Flooring: Carpet, Wood
- Windows: Blinds
- Number of fireplaces: 1
- Fireplace features: Family Room
Interior area
- Total structure area: 2,999
- Total interior livable area: 2,999 sqft
- Finished area above ground: 2,999
- Finished area below ground: 0
Property
Parking
- Total spaces: 2
- Parking features: Attached, Concrete, Driveway, Garage, Garage Door Opener
- Attached garage spaces: 2
Features
- Levels: Two
- Stories: 2
- Patio & porch: Deck, Porch
- Exterior features: Fenced Yard
- Has view: Yes
Lot
- Size: 10,454 sqft
- Features: Cul-De-Sac
Details
- Parcel number: 1732726657
- Zoning: R-6
Construction
Type & style
- Home type: SingleFamily
- Architectural style: Traditional
- Property subtype: Single Family Residence, Residential
Materials
- Brick, Vinyl Siding
- Foundation: Slab
Condition
- New construction: No
- Year built: 2004
Utilities & green energy
- Sewer: Public Sewer
- Water: Public
Community & neighborhood
Location
- Region: Raleigh
- Subdivision: Chastian
HOA & financial
HOA
- Has HOA: Yes
- HOA fee: $162 annually
Price history
| Date | Event | Price |
|---|---|---|
| 8/9/2023 | Sold | $385,000-1.3%$128/sqft |
Source: | ||
| 7/11/2023 | Pending sale | $389,900$130/sqft |
Source: | ||
| 7/6/2023 | Price change | $389,900-2.5%$130/sqft |
Source: | ||
| 6/6/2023 | Price change | $399,900-2.7%$133/sqft |
Source: | ||
| 4/14/2023 | Price change | $410,900-4.6%$137/sqft |
Source: | ||
Public tax history
| Year | Property taxes | Tax assessment |
|---|---|---|
| 2025 | $3,754 +0.4% | $428,155 |
| 2024 | $3,739 +26.7% | $428,155 +59.3% |
| 2023 | $2,950 +7.6% | $268,797 |
Find assessor info on the county website
Neighborhood: Southeast Raleigh
Nearby schools
GreatSchools rating
- 5/10Barwell Road ElementaryGrades: PK-5Distance: 0.9 mi
- 4/10East Garner MiddleGrades: 6-8Distance: 3.6 mi
- 8/10South Garner HighGrades: 9-12Distance: 6.1 mi
Schools provided by the listing agent
- Elementary: Wake County Schools
- Middle: Wake County Schools
- High: Wake County Schools
Source: Doorify MLS. This data may not be complete. We recommend contacting the local school district to confirm school assignments for this home.
Get a cash offer in 3 minutes
Find out how much your home could sell for in as little as 3 minutes with a no-obligation cash offer.
Estimated market value$397,800
Get a cash offer in 3 minutes
Find out how much your home could sell for in as little as 3 minutes with a no-obligation cash offer.
Estimated market value
$397,800

