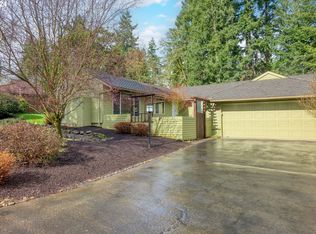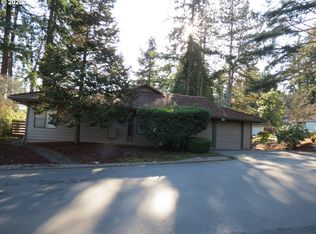Beautifully Remodeled! Enjoy this Large One Level Home in Desirable Four Seasons Neighborhood! Lovely entry into Large open living room/dinning area. Hand scraped wood floors & Gas Fireplace insert are the focal point. Nicely Remodeled Kitchen with Granite counters and eating bar opens to the family room. Slider from family dinning opens to the newly stained private deck. Interior utility room and a 2 car garage make this home a must see! Call today!
This property is off market, which means it's not currently listed for sale or rent on Zillow. This may be different from what's available on other websites or public sources.

