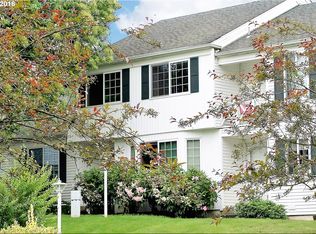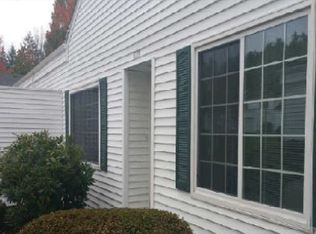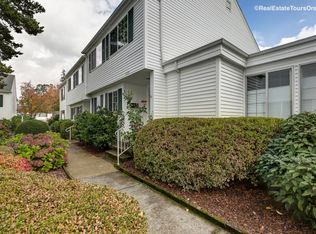Sold
$323,000
6130 SW Erickson Ave, Beaverton, OR 97008
3beds
1,352sqft
Residential, Townhouse
Built in 1969
1,742.4 Square Feet Lot
$326,500 Zestimate®
$239/sqft
$2,225 Estimated rent
Home value
$326,500
$307,000 - $346,000
$2,225/mo
Zestimate® history
Loading...
Owner options
Explore your selling options
What's special
Welcome to this charming colonial-look 2-story townhome nestled in the heart of a wonderful Beaverton community. This property is waiting for your interior updates to transform it into your dream home. As you step inside, you'll immediately notice the beautifully updated kitchen, complete with modern stainless steel appliances, an undermount sink, solid surface counters and a convenient pantry. The kitchen also offers a delightful view of the common area. The convenience continues on the main level, where you'll find a laundry area that includes washer and dryer. Main level half bath is equipped with a dual flush toilet and a safety grab bar. Stay cozy on chilly evenings with new electric cadet heaters. Step outside from the living room onto the large, private open-air deck, which leads to an oversize 2-car garage with an opener. Four-legged family members will appreciate the dog/kitty door leading to the deck. Heading upstairs, you'll discover three bedrooms and a full bath. Upstairs bath features a tub/shower with safety grab bars. The primary bedroom even boasts a small balcony, perfect for sipping your morning coffee and enjoying the fresh air. New roof in 2020. During the hot summer months, take a refreshing dip in the outdoor pool. HOA includes water, sewer, and garbage. Location couldn't be better, just blocks from the Beaverton Farmers Market, library, Reser Performing Arts Center, and a variety of fabulous downtown restaurants and pubs. This is an opportunity to put your personal touches on a great home!
Zillow last checked: 8 hours ago
Listing updated: November 20, 2023 at 09:47am
Listed by:
Lisa Fain 503-679-8477,
Ascend Realty & Property Management
Bought with:
Jennifer Schwinghammer, 201212835
eXp Realty, LLC
Source: RMLS (OR),MLS#: 23546933
Facts & features
Interior
Bedrooms & bathrooms
- Bedrooms: 3
- Bathrooms: 2
- Full bathrooms: 1
- Partial bathrooms: 1
- Main level bathrooms: 1
Primary bedroom
- Features: Balcony, Closet, Shared Bath, Wallto Wall Carpet
- Level: Upper
- Area: 182
- Dimensions: 13 x 14
Bedroom 2
- Features: Closet, Wallto Wall Carpet
- Level: Upper
- Area: 110
- Dimensions: 11 x 10
Bedroom 3
- Features: Closet, Wallto Wall Carpet
- Level: Upper
- Area: 140
- Dimensions: 10 x 14
Dining room
- Features: Wallto Wall Carpet
- Level: Main
- Area: 90
- Dimensions: 9 x 10
Kitchen
- Features: Dishwasher, Pantry, Free Standing Range, Free Standing Refrigerator, Vinyl Floor
- Level: Main
- Area: 140
- Width: 10
Living room
- Features: Fireplace, Wallto Wall Carpet
- Level: Main
- Area: 252
- Dimensions: 12 x 21
Heating
- Zoned, Fireplace(s)
Cooling
- None
Appliances
- Included: Dishwasher, Disposal, Free-Standing Range, Free-Standing Refrigerator, Plumbed For Ice Maker, Range Hood, Stainless Steel Appliance(s), Washer/Dryer, Electric Water Heater
- Laundry: Laundry Room
Features
- Closet, Pantry, Balcony, Shared Bath
- Flooring: Vinyl, Wall to Wall Carpet
- Basement: Crawl Space
- Number of fireplaces: 1
- Fireplace features: Wood Burning
Interior area
- Total structure area: 1,352
- Total interior livable area: 1,352 sqft
Property
Parking
- Total spaces: 2
- Parking features: On Street, Garage Door Opener, Detached, Oversized
- Garage spaces: 2
- Has uncovered spaces: Yes
Accessibility
- Accessibility features: Garage On Main, Accessibility
Features
- Levels: Two
- Stories: 2
- Patio & porch: Porch
- Exterior features: Balcony
- Has view: Yes
- View description: Seasonal
Lot
- Size: 1,742 sqft
- Features: Gentle Sloping, Seasonal, SqFt 0K to 2999
Details
- Parcel number: R173822
Construction
Type & style
- Home type: Townhouse
- Property subtype: Residential, Townhouse
Materials
- Vinyl Siding
- Roof: Composition
Condition
- Resale
- New construction: No
- Year built: 1969
Utilities & green energy
- Sewer: Public Sewer
- Water: Public
Community & neighborhood
Location
- Region: Beaverton
HOA & financial
HOA
- Has HOA: Yes
- HOA fee: $626 monthly
- Amenities included: Commons, Exterior Maintenance, Maintenance Grounds, Management, Pool, Sewer, Trash, Water
Other
Other facts
- Listing terms: Cash,Conventional
- Road surface type: Paved
Price history
| Date | Event | Price |
|---|---|---|
| 11/17/2023 | Sold | $323,000-2.1%$239/sqft |
Source: | ||
| 10/21/2023 | Pending sale | $330,000$244/sqft |
Source: | ||
| 9/29/2023 | Listed for sale | $330,000+182.1%$244/sqft |
Source: | ||
| 7/12/2001 | Sold | $117,000$87/sqft |
Source: Public Record | ||
Public tax history
| Year | Property taxes | Tax assessment |
|---|---|---|
| 2024 | $4,135 +5.9% | $190,280 +3% |
| 2023 | $3,904 +4.5% | $184,740 +3% |
| 2022 | $3,736 +3.6% | $179,360 |
Find assessor info on the county website
Neighborhood: Highland
Nearby schools
GreatSchools rating
- 7/10Fir Grove Elementary SchoolGrades: PK-5Distance: 0.3 mi
- 6/10Highland Park Middle SchoolGrades: 6-8Distance: 0.6 mi
- 5/10Southridge High SchoolGrades: 9-12Distance: 1.8 mi
Schools provided by the listing agent
- Elementary: Fir Grove
- Middle: Highland Park
- High: Southridge
Source: RMLS (OR). This data may not be complete. We recommend contacting the local school district to confirm school assignments for this home.
Get a cash offer in 3 minutes
Find out how much your home could sell for in as little as 3 minutes with a no-obligation cash offer.
Estimated market value
$326,500
Get a cash offer in 3 minutes
Find out how much your home could sell for in as little as 3 minutes with a no-obligation cash offer.
Estimated market value
$326,500


