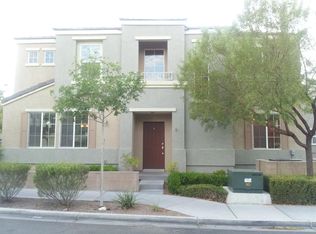TERRIFIC CURB APPEAL & SPACIOUS DESIGN IN THIS MOVE IN READY 5 BEDROOM + LOFT CUL-DE-SAC HOME IN GATED COMMUNITY AT RANCHO CROSSING! 2719 SQ FT OF STYLE & FLEXIBILITY, OPEN CONCEPT GREAT ROOM FLOWS INTO A STUNNING KITCHEN WITH HUGE QUARTZ ISLAND, STAINLESS APPLIANCES, WALK-IN PANTRY & TILE FLOORS THROUGHOUT FIRST FLOOR. DOWNSTAIRS BEDROOM/GUEST SUITE HAS ATTACHED 3/4 BATH, PLUS THE SEPARATE 1/2 BATH DOWNSTAIRS MAKES ENTERTAINING A BREEZE! UPSTAIRS FEATURES A LOFT, 3 ADDITIONAL BEDROOMS, FULL BATH, AND THE PRIMARY SUITE WITH SITTING AREA, WALK-IN CLOSETS, BATH WITH DUAL SINKS & WALK-IN SHOWER. CONVENIENT UPSTAIRS LAUNDRY - WASHER/DRYER INCLUDED. LOW-MAINTENANCE BACKYARD WITH SYNTHETIC GRASS AND PAVER PATIO AREA. CLOSE TO SHOPPING, DINING, PARKS, SCHOOLS, NELLIS & CREECH AFB! PET MAY BE CONSIDERED AT OWNERS SOLE DISCRETION.
The data relating to real estate for sale on this web site comes in part from the INTERNET DATA EXCHANGE Program of the Greater Las Vegas Association of REALTORS MLS. Real estate listings held by brokerage firms other than this site owner are marked with the IDX logo.
Information is deemed reliable but not guaranteed.
Copyright 2022 of the Greater Las Vegas Association of REALTORS MLS. All rights reserved.
House for rent
$2,850/mo
6130 Sinks Canyon Ave, Las Vegas, NV 89130
5beds
2,718sqft
Price may not include required fees and charges.
Singlefamily
Available now
-- Pets
Central air, electric, ceiling fan
In unit laundry
2 Attached garage spaces parking
-- Heating
What's special
- 35 days
- on Zillow |
- -- |
- -- |
Travel times

Get a personal estimate of what you can afford to buy
Personalize your search to find homes within your budget with BuyAbility℠.
Facts & features
Interior
Bedrooms & bathrooms
- Bedrooms: 5
- Bathrooms: 4
- Full bathrooms: 1
- 3/4 bathrooms: 2
- 1/2 bathrooms: 1
Cooling
- Central Air, Electric, Ceiling Fan
Appliances
- Included: Dishwasher, Disposal, Dryer, Microwave, Oven, Range, Refrigerator, Washer
- Laundry: In Unit
Features
- Bedroom on Main Level, Ceiling Fan(s), Window Treatments
- Flooring: Carpet, Tile
Interior area
- Total interior livable area: 2,718 sqft
Property
Parking
- Total spaces: 2
- Parking features: Attached, Garage, Private, Covered
- Has attached garage: Yes
- Details: Contact manager
Features
- Stories: 2
- Exterior features: Architecture Style: Two Story, Association Fees included in rent, Attached, Bedroom on Main Level, Ceiling Fan(s), Garage, Garage Door Opener, Gated, Inside Entrance, Private, Window Treatments
Details
- Parcel number: 13802716026
Construction
Type & style
- Home type: SingleFamily
- Property subtype: SingleFamily
Condition
- Year built: 2022
Community & HOA
Community
- Security: Gated Community
Location
- Region: Las Vegas
Financial & listing details
- Lease term: Contact For Details
Price history
| Date | Event | Price |
|---|---|---|
| 8/13/2025 | Price change | $2,850-5%$1/sqft |
Source: LVR #2703658 | ||
| 7/24/2025 | Listed for rent | $3,000$1/sqft |
Source: LVR #2703658 | ||
| 7/11/2025 | Sold | $550,000$202/sqft |
Source: | ||
| 3/29/2025 | Pending sale | $550,000$202/sqft |
Source: | ||
| 3/18/2025 | Listed for sale | $550,000+2.3%$202/sqft |
Source: | ||
![[object Object]](https://photos.zillowstatic.com/fp/7dffd3c7e387ffc3f5c1c6aab939fd42-p_i.jpg)
