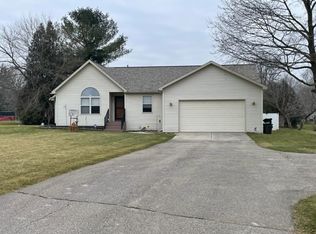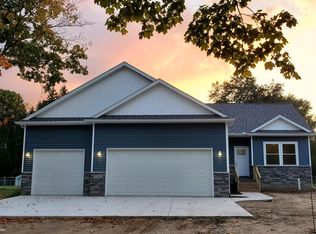Sold for $439,612
$439,612
6131 N Irish Rd, Davison, MI 48423
3beds
1,767sqft
Single Family Residence
Built in 2025
0.48 Acres Lot
$445,300 Zestimate®
$249/sqft
$2,290 Estimated rent
Home value
$445,300
$423,000 - $468,000
$2,290/mo
Zestimate® history
Loading...
Owner options
Explore your selling options
What's special
Meet Sedona anticipated to be completed mid November! With her flawless blend of earth tone hues, exceptional high quality construction and all the “must have” features discriminating buyers expect, Sedona may well be the perfect “forever”home! If you desire upgraded quality, decreased energy bills, manageable ½ acre yard, 1767 sqft of living space on the main floor + full basement & an impressive 26x36 3+ car attached garage w 10+' ceilings & 8'insulated doors its here!. Let’s not forget reduced financial worry as everything is brand new & a shrewd plan for the future w/ widened doorways, walk-in tiled shower, open floorplan & everything needed on 1 floor. Our builder ensures quality meets luxury w/superior construction & special upgrades automatically included such as Vaulted great room, rounded bullnose corners, 4" baseboards, granite counters & kitchen island, Kraftmade cabinets, brushed nickel fixtures, recessed lighting, LVP flooring, craftsman interior doors,solid surface vanities, stone/vinyl exterior, hydroseeded lawn, concrete garage apron & sidewalk. Just as importantly, underneath the beauty is a solid, energy efficient & superiorly built home made w/ top notch materials & supreme craftsmanship. 2x6 construction, R-22 Spray foam insulation in walls & studs, R-44 Blown cellulose in attic,12" I-joists, 2x8 Treated wood basement w/R11/13 insulation in basement & garage, Alliance Double hung windows, LandmarkPro architectural shingles, Artesian 9" waterproof plank flooring & energy efficient mechanicals. No detail is overlooked right down to stainless steel nails! What makes this gem even more special is its prime location. No pesky HOA rules & the ability to consider an outbuilding w/ room to park a boat or camper! Close access to the river for kayaking, quiet Fishing hole, Equestrian trails, walking & biking paths, BMX track and a 345 acre county park!
Zillow last checked: 8 hours ago
Listing updated: November 22, 2025 at 04:56pm
Listed by:
Michelle T Plunkett 810-569-3455,
Ayre Rhinehart Action
Bought with:
Emily A Ford, 6501294606
@properties Christie's Int'l R E Clarkston
Source: MiRealSource,MLS#: 50178020 Originating MLS: East Central Association of REALTORS
Originating MLS: East Central Association of REALTORS
Facts & features
Interior
Bedrooms & bathrooms
- Bedrooms: 3
- Bathrooms: 2
- Full bathrooms: 2
Primary bedroom
- Level: First
Bedroom 1
- Features: Laminate
- Level: Entry
- Area: 228
- Dimensions: 19 x 12
Bedroom 2
- Features: Laminate
- Level: Entry
- Area: 195
- Dimensions: 15 x 13
Bedroom 3
- Features: Laminate
- Level: Entry
- Area: 165
- Dimensions: 15 x 11
Bathroom 1
- Features: Laminate
- Level: Entry
- Area: 56
- Dimensions: 8 x 7
Bathroom 2
- Features: Laminate
- Level: Entry
- Area: 60
- Dimensions: 12 x 5
Dining room
- Features: Laminate
- Level: Entry
- Area: 98
- Dimensions: 14 x 7
Great room
- Level: Entry
- Area: 360
- Dimensions: 20 x 18
Kitchen
- Features: Laminate
- Level: Entry
- Area: 140
- Dimensions: 14 x 10
Heating
- Forced Air, Natural Gas
Cooling
- Ceiling Fan(s), Central Air
Appliances
- Laundry: First Floor Laundry, Entry
Features
- High Ceilings, Cathedral/Vaulted Ceiling, Sump Pump, Walk-In Closet(s), Pantry
- Flooring: Laminate
- Basement: Full,Sump Pump,Unfinished,Wood
- Has fireplace: No
Interior area
- Total structure area: 3,534
- Total interior livable area: 1,767 sqft
- Finished area above ground: 1,767
- Finished area below ground: 0
Property
Parking
- Total spaces: 3
- Parking features: 3 or More Spaces, Garage, Attached, Electric in Garage, Direct Access
- Attached garage spaces: 3
Features
- Levels: One
- Stories: 1
- Patio & porch: Porch
- Frontage type: Road
- Frontage length: 90
Lot
- Size: 0.48 Acres
- Dimensions: 90 x 234
- Features: Rural
Details
- Parcel number: 1618576069
- Special conditions: Private,Standard
Construction
Type & style
- Home type: SingleFamily
- Architectural style: Ranch
- Property subtype: Single Family Residence
Materials
- Stone, Vinyl Siding
- Foundation: Basement, Wood
Condition
- New Construction
- New construction: Yes
- Year built: 2025
Utilities & green energy
- Sewer: Public Sanitary
- Water: Private Well
- Utilities for property: Cable/Internet Avail., Cable Available
Community & neighborhood
Location
- Region: Davison
- Subdivision: Metes And Bounds
Other
Other facts
- Listing agreement: Exclusive Right To Sell
- Listing terms: Cash,Conventional,FHA,VA Loan
- Road surface type: Paved
Price history
| Date | Event | Price |
|---|---|---|
| 11/21/2025 | Sold | $439,612+0.5%$249/sqft |
Source: | ||
| 10/27/2025 | Pending sale | $437,425$248/sqft |
Source: | ||
| 6/11/2025 | Listed for sale | $437,425+552.9%$248/sqft |
Source: | ||
| 2/22/2002 | Sold | $67,000$38/sqft |
Source: Public Record Report a problem | ||
Public tax history
| Year | Property taxes | Tax assessment |
|---|---|---|
| 2024 | $243 | $6,900 |
| 2023 | -- | $6,900 +13.1% |
| 2022 | -- | $6,100 +52.5% |
Find assessor info on the county website
Neighborhood: 48423
Nearby schools
GreatSchools rating
- 6/10Siple Elementary SchoolGrades: K-4Distance: 1.6 mi
- 6/10Davison Middle SchoolGrades: 7-8Distance: 5.2 mi
- 9/10Davison High SchoolGrades: 9-12Distance: 5.6 mi
Schools provided by the listing agent
- District: Davison Community Schools
Source: MiRealSource. This data may not be complete. We recommend contacting the local school district to confirm school assignments for this home.

Get pre-qualified for a loan
At Zillow Home Loans, we can pre-qualify you in as little as 5 minutes with no impact to your credit score.An equal housing lender. NMLS #10287.

