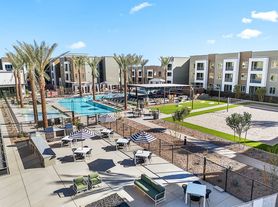Move in ready. 4 BD + Den., 3 full BA, 2 car garage. Single level with spacious backyard. The massive kitchen island is perfect for family and friends to gather around, and the great room is an inviting space for entertaining. Split floor plan offers best flexibility with a bedroom/full bath by itself near front of home, two other bedrooms and full bath tucked away on the other side of the home with the owners suite thoughtfully placed at the back of home. Open den can be used as sitting room, library or office. Open kitchen features a big island, gas range, white cabinets with knobs, granite countertops, stainless steel appliances, undercount sink, backsplash and walk-in pantry. Upgraded 6 x 35 wood floor tile plus vinyl flooring throughout the whole house. No carpet in the house. Large master bedroom features spacious walking closet. Master bath room features with dual vanities and frameless walk-in shower, private toilet and linen closet. Fully landscaped backyard with extended patio pavers and artificial turf. Neighborhood has huge park with recreation facilities and BBQ, playground and entertainment space. Easy access to freeway and shopping/restaurants/Legacy sports complex Mesa. Great Mesa School District! Call owner directly for quick response.
No smoking on the property.
House for rent
Accepts Zillow applications
$2,795/mo
6131 S Oxley, Mesa, AZ 85212
4beds
2,171sqft
Price may not include required fees and charges.
Single family residence
Available Mon Oct 6 2025
Cats, small dogs OK
Central air, ceiling fan
In unit laundry
Attached garage parking
Forced air
What's special
Extended patio paversSplit floor planSpacious backyardWalk-in pantryArtificial turfMassive kitchen islandLinen closet
- --
- on Zillow |
- --
- views |
- --
- saves |
Travel times
Facts & features
Interior
Bedrooms & bathrooms
- Bedrooms: 4
- Bathrooms: 3
- Full bathrooms: 3
Rooms
- Room types: Office
Heating
- Forced Air
Cooling
- Central Air, Ceiling Fan
Appliances
- Included: Dishwasher, Dryer, Microwave, Refrigerator, Washer
- Laundry: In Unit
Features
- Ceiling Fan(s)
- Flooring: Hardwood
Interior area
- Total interior livable area: 2,171 sqft
Property
Parking
- Parking features: Attached, Garage
- Has attached garage: Yes
- Details: Contact manager
Features
- Exterior features: Artificial turf in the backyard, Granite countertop, Heating system: Forced Air, Huge park in the front
Details
- Parcel number: 30437554
Construction
Type & style
- Home type: SingleFamily
- Property subtype: Single Family Residence
Community & HOA
Location
- Region: Mesa
Financial & listing details
- Lease term: 1 Year
Price history
| Date | Event | Price |
|---|---|---|
| 10/5/2025 | Listed for rent | $2,795$1/sqft |
Source: Zillow Rentals | ||
| 4/15/2024 | Sold | $512,735$236/sqft |
Source: Public Record | ||
| 4/14/2024 | Listing removed | -- |
Source: Zillow Rentals | ||
| 3/30/2024 | Listed for rent | $2,795$1/sqft |
Source: Zillow Rentals | ||
