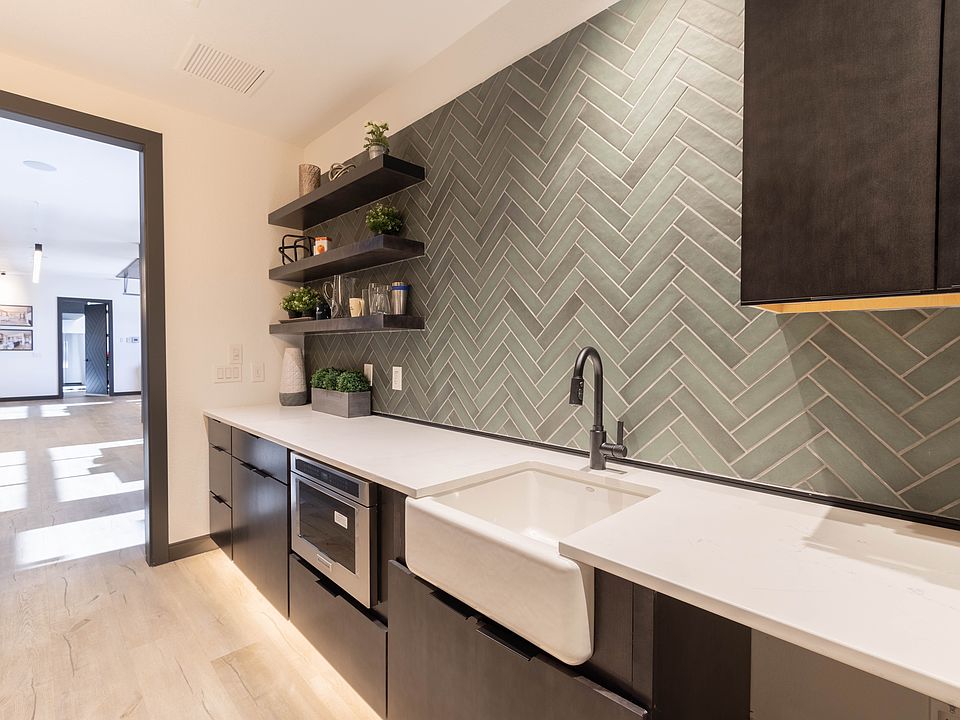Ready now! The 221B is a 3-story urban style home with 2 car garage in the Midtown Collection at Greenways. 3 bedrooms, 2 1/2 bath home. Kitchen features split finish cabinets with painted black uppers and pecan stained lowers, sophisticated Black Mist granite countertops in a leathered finish, walk-in pantry, and stainless steel appliances including a gas range and a refrigerator. Bright living room has sliding glass doors leading to front deck. The primary bathroom features a shower with seat, double sinks and walk-in closet. Upper level laundry space includes washer and dryer. Lower level enclosed flex room can be used as a bedroom. Home comes equipped with air conditioning, radon mitigation system, blinds in bedrooms and baths, and smart home package. Landscaping included. Home is located in a covenant protected community. Seller incentives available.
New construction
$498,086
6132 Steele Creek Way, Colorado Springs, CO 80922
3beds
1,792sqft
Single Family Residence
Built in 2025
2,086.52 Square Feet Lot
$-- Zestimate®
$278/sqft
$-- HOA
What's special
Front deckWalk-in pantryEnclosed flex roomSliding glass doorsWasher and dryerGas rangeStainless steel appliances
Call: (719) 749-3783
- 231 days |
- 131 |
- 11 |
Zillow last checked: 8 hours ago
Listing updated: August 25, 2025 at 11:06am
Listed by:
Michael Tinlin 303-487-5477,
Classic Residential Services
Source: Pikes Peak MLS,MLS#: 6918203
Travel times
Schedule tour
Select your preferred tour type — either in-person or real-time video tour — then discuss available options with the builder representative you're connected with.
Facts & features
Interior
Bedrooms & bathrooms
- Bedrooms: 3
- Bathrooms: 3
- Full bathrooms: 1
- 3/4 bathrooms: 1
- 1/2 bathrooms: 1
Primary bedroom
- Level: Upper
- Area: 169 Square Feet
- Dimensions: 13 x 13
Heating
- Forced Air
Cooling
- Central Air
Appliances
- Laundry: Electric Hook-up, Upper Level
Features
- Smart Home Door Locks, Smart Thermostat
- Basement: Partially Finished
Interior area
- Total structure area: 1,792
- Total interior livable area: 1,792 sqft
- Finished area above ground: 1,502
- Finished area below ground: 290
Property
Parking
- Total spaces: 2
- Parking features: Attached, Garage Door Opener
- Attached garage spaces: 2
Features
- Levels: 3 Story
- Stories: 3
- Patio & porch: Composite
- Fencing: See Remarks
Lot
- Size: 2,086.52 Square Feet
- Features: See Remarks, Near Shopping Center, HOA Required $, Landscaped
Construction
Type & style
- Home type: SingleFamily
- Property subtype: Single Family Residence
Materials
- Fiber Cement, Stone, Framed on Lot, Frame
- Foundation: Slab
- Roof: Composite Shingle
Condition
- New Construction
- New construction: Yes
- Year built: 2025
Details
- Builder model: 221-B
- Builder name: Classic Homes
Utilities & green energy
- Water: Municipal
- Utilities for property: Cable Available, Electricity Connected, Natural Gas Connected, Phone Available
Community & HOA
Community
- Subdivision: Greenways at Sand Creek
Location
- Region: Colorado Springs
Financial & listing details
- Price per square foot: $278/sqft
- Annual tax amount: $800
- Date on market: 4/15/2025
- Listing terms: Cash,Conventional,FHA,VA Loan
- Electric utility on property: Yes
About the community
Baseball
Centrally located within close proximity to First & Main and the Powers Corridor offering convenient access to employment, shopping, recreation and an expansive community park with hammock garden, play area and pond. The Community features a selection of ranch-style homes from our Preamble Collection, Classic Collection, Midtown and ADU's from our new Portrait Collection.
Source: Classic Homes
