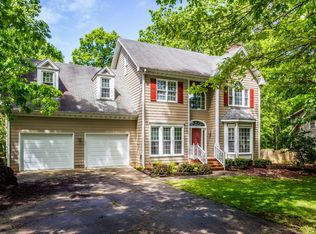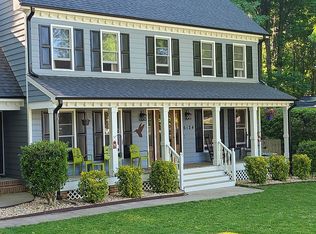Sold for $485,000
$485,000
6132 Wolverhampton Dr, Raleigh, NC 27603
3beds
2,511sqft
Single Family Residence, Residential
Built in 1992
0.73 Acres Lot
$474,200 Zestimate®
$193/sqft
$2,473 Estimated rent
Home value
$474,200
$450,000 - $498,000
$2,473/mo
Zestimate® history
Loading...
Owner options
Explore your selling options
What's special
Wonderful Two Story House situated on a Beautiful Cul-de-sac Lot. .73 Acre! You will fill the Character as soon as you step into the foyer. Formal Dining Room with Hardwood Flooring. Large Living Room with Beautiful Stained Molding. Kitchen with Custom Cabinetry and Granite Counters. The beautiful sunroom will invite you to have a seat and relax but can't stop there until you have seen the Large Primary Suite that even has a Small Flex Room currently being used as an office. Bedrooms 2 and 3 are a good size with great closets. Large Bonus Room ready for your favorite things to do. The Walk up Attic provides Great Storage! Roof 2021. Water Heater 2022. Double Hung Windows by Window World. Now check out the back yard.....the Deck leads you to the large patio. The two story Workshop is a dream come true! This house is in a Pool Community. You won't want to leave but it is convenient since 540 entrance is minutes away. The Patio, Workshop and Storage Shed are not permitted.
Zillow last checked: 8 hours ago
Listing updated: October 28, 2025 at 12:43am
Listed by:
Jean Stevens 919-616-2805,
Long & Foster Real Estate INC/Triangle East
Bought with:
Jon Fletcher, 212619
RE/MAX United
Source: Doorify MLS,MLS#: 10074688
Facts & features
Interior
Bedrooms & bathrooms
- Bedrooms: 3
- Bathrooms: 3
- Full bathrooms: 2
- 1/2 bathrooms: 1
Heating
- Heat Pump
Cooling
- Ceiling Fan(s), Central Air, Electric, Heat Pump
Appliances
- Included: Convection Oven, Dishwasher, Double Oven, Dryer, Electric Range, Electric Water Heater, Ice Maker, Microwave, Refrigerator, Self Cleaning Oven, Washer
- Laundry: Laundry Closet, Lower Level
Features
- Ceiling Fan(s), Entrance Foyer, Granite Counters, Kitchen Island, Pantry, Separate Shower, Storage, Walk-In Closet(s), Walk-In Shower
- Flooring: Carpet, Hardwood, Tile
- Doors: Storm Door(s)
- Windows: Blinds, Double Pane Windows, ENERGY STAR Qualified Windows, Insulated Windows, Screens
- Number of fireplaces: 1
- Fireplace features: Gas Log, Living Room, Masonry
Interior area
- Total structure area: 2,511
- Total interior livable area: 2,511 sqft
- Finished area above ground: 2,511
- Finished area below ground: 0
Property
Parking
- Parking features: Garage, Garage Door Opener, Garage Faces Side
- Attached garage spaces: 2
Features
- Levels: Tri-Level
- Stories: 2
- Patio & porch: Deck, Front Porch, Patio, Porch
- Exterior features: Rain Gutters, Storage
- Pool features: Community
- Has view: Yes
Lot
- Size: 0.73 Acres
- Features: Cul-De-Sac, Landscaped
Details
- Additional structures: Outbuilding, Shed(s), Workshop
- Parcel number: 1607.01178604.000
- Zoning: R-30
- Special conditions: Standard
Construction
Type & style
- Home type: SingleFamily
- Architectural style: Traditional
- Property subtype: Single Family Residence, Residential
Materials
- Vinyl Siding
- Foundation: Block, Raised
- Roof: Shingle, See Remarks
Condition
- New construction: No
- Year built: 1992
Details
- Builder name: Leon Anderson
Utilities & green energy
- Sewer: Septic Tank
- Water: Public
- Utilities for property: Cable Available, Cable Connected, Electricity Available, Electricity Connected, Septic Connected, Water Connected
Community & neighborhood
Community
- Community features: Pool
Location
- Region: Raleigh
- Subdivision: Hampton Ridge
Other
Other facts
- Road surface type: Asphalt, Paved
Price history
| Date | Event | Price |
|---|---|---|
| 3/10/2025 | Sold | $485,000-3%$193/sqft |
Source: | ||
| 2/12/2025 | Pending sale | $499,999$199/sqft |
Source: | ||
| 2/11/2025 | Listed for sale | $499,999$199/sqft |
Source: | ||
| 2/10/2025 | Pending sale | $499,999$199/sqft |
Source: | ||
| 2/5/2025 | Listed for sale | $499,999$199/sqft |
Source: | ||
Public tax history
| Year | Property taxes | Tax assessment |
|---|---|---|
| 2025 | $2,842 +3% | $441,159 |
| 2024 | $2,760 +20.2% | $441,159 +51.1% |
| 2023 | $2,297 +7.9% | $291,989 |
Find assessor info on the county website
Neighborhood: 27603
Nearby schools
GreatSchools rating
- 7/10Rand Road ElementaryGrades: PK-5Distance: 3.8 mi
- 2/10North Garner MiddleGrades: 6-8Distance: 7.7 mi
- 5/10Garner HighGrades: 9-12Distance: 6.9 mi
Schools provided by the listing agent
- Elementary: Wake - Rand Road
- Middle: Wake - North Garner
- High: Wake - Garner
Source: Doorify MLS. This data may not be complete. We recommend contacting the local school district to confirm school assignments for this home.
Get a cash offer in 3 minutes
Find out how much your home could sell for in as little as 3 minutes with a no-obligation cash offer.
Estimated market value$474,200
Get a cash offer in 3 minutes
Find out how much your home could sell for in as little as 3 minutes with a no-obligation cash offer.
Estimated market value
$474,200

