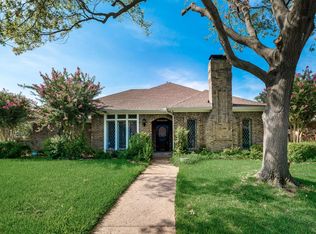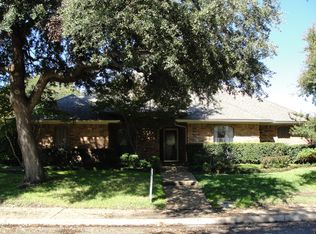Sold on 09/16/25
Price Unknown
6132 Yellow Rock Trl, Dallas, TX 75248
3beds
2,271sqft
Single Family Residence
Built in 1983
7,535.88 Square Feet Lot
$614,300 Zestimate®
$--/sqft
$3,693 Estimated rent
Home value
$614,300
$584,000 - $645,000
$3,693/mo
Zestimate® history
Loading...
Owner options
Explore your selling options
What's special
Stunning Prestonwood Home with Pool in RISD --This beautifully updated 3-bedroom, 2½-bath home offers the perfect blend of elegance, comfort, and functionality within the acclaimed Richardson ISD. The backyard is a private retreat, featuring a sparkling pool — ideal for peaceful relaxation or lively gatherings with friends and family. Step into a warm and inviting living room anchored by a charming fireplace, a sunlit dining area perfect for family meals, and a relaxing family room ideal for casual gatherings. The sleek upgraded kitchen features granite countertops, stylish cabinetry, and brand-new stainless steel appliances.The primary suite opens directly to the pool for morning dips or evening unwinding, while a newly installed back door with a built-in pet opening makes life easier for four-legged family members. Recent high-efficiency windows provide peace of mind and help lower utility costs. Located just minutes from top-tier schools, major highways, shopping, and dining, this move-in ready gem combines timeless charm with modern upgrades — a rare find in one of North Dallas’s most sought-after neighborhoods.
Zillow last checked: 8 hours ago
Listing updated: October 04, 2025 at 08:38am
Listed by:
Anna Khoury 0805924 214-499-2199,
Berkshire HathawayHS PenFed TX 817-442-5345
Bought with:
Esther Nicks Ferre
Dave Perry Miller Real Estate
Esther Nicks Ferre, 0811818
Dave Perry Miller Real Estate
Source: NTREIS,MLS#: 21030527
Facts & features
Interior
Bedrooms & bathrooms
- Bedrooms: 3
- Bathrooms: 3
- Full bathrooms: 2
- 1/2 bathrooms: 1
Primary bedroom
- Features: Ceiling Fan(s), En Suite Bathroom, Walk-In Closet(s)
- Level: First
- Dimensions: 19 x 17
Bedroom
- Features: Ceiling Fan(s)
- Level: First
- Dimensions: 14 x 11
Bedroom
- Features: Ceiling Fan(s)
- Level: First
- Dimensions: 11 x 12
Primary bathroom
- Features: Built-in Features, Dual Sinks, Double Vanity, En Suite Bathroom, Granite Counters, Garden Tub/Roman Tub, Sink, Separate Shower
- Level: First
- Dimensions: 11 x 11
Breakfast room nook
- Level: First
- Dimensions: 9 x 9
Dining room
- Level: First
- Dimensions: 13 x 11
Family room
- Features: Built-in Features
- Level: First
- Dimensions: 19 x 15
Other
- Features: Dual Sinks, Granite Counters, Jack and Jill Bath
- Level: First
- Dimensions: 6 x 6
Other
- Features: Garden Tub/Roman Tub, Jack and Jill Bath
- Level: First
- Dimensions: 5 x 6
Half bath
- Level: First
- Dimensions: 5 x 6
Kitchen
- Features: Granite Counters, Pantry
- Level: First
- Dimensions: 16 x 9
Laundry
- Features: Built-in Features
- Level: First
- Dimensions: 9 x 7
Living room
- Features: Fireplace
- Level: First
- Dimensions: 17 x 18
Heating
- Central, Electric, ENERGY STAR/ACCA RSI Qualified Installation, ENERGY STAR Qualified Equipment, Fireplace(s)
Cooling
- Central Air, Ceiling Fan(s), Electric, ENERGY STAR Qualified Equipment
Appliances
- Included: Dishwasher, Electric Cooktop, Electric Oven, Electric Water Heater, Disposal, Microwave, Refrigerator
- Laundry: Washer Hookup, Dryer Hookup, ElectricDryer Hookup, Laundry in Utility Room
Features
- Wet Bar, Built-in Features, Chandelier, Decorative/Designer Lighting Fixtures, Double Vanity, Eat-in Kitchen, Granite Counters, High Speed Internet, Kitchen Island, Pantry, Cable TV, Walk-In Closet(s), Wired for Sound
- Flooring: Carpet, Ceramic Tile, Luxury Vinyl Plank
- Windows: Shutters, Window Coverings
- Has basement: No
- Number of fireplaces: 1
- Fireplace features: Family Room, Gas
Interior area
- Total interior livable area: 2,271 sqft
Property
Parking
- Total spaces: 2
- Parking features: Driveway, Garage, Garage Door Opener
- Attached garage spaces: 2
- Has uncovered spaces: Yes
Features
- Levels: One
- Stories: 1
- Patio & porch: Covered
- Exterior features: Outdoor Grill, Rain Gutters
- Pool features: Gunite, In Ground, Outdoor Pool, Pool, Pool Sweep, Pool/Spa Combo
- Fencing: Back Yard,Wood
Lot
- Size: 7,535 sqft
- Features: Acreage
Details
- Parcel number: 00000820442410000
Construction
Type & style
- Home type: SingleFamily
- Architectural style: Traditional,Detached
- Property subtype: Single Family Residence
Materials
- Brick
- Foundation: Slab
- Roof: Composition
Condition
- Year built: 1983
Utilities & green energy
- Sewer: Public Sewer
- Water: Public
- Utilities for property: Electricity Available, Sewer Available, Water Available, Cable Available
Community & neighborhood
Security
- Security features: Security System Owned, Carbon Monoxide Detector(s), Fire Alarm, Smoke Detector(s)
Community
- Community features: Sidewalks
Location
- Region: Dallas
- Subdivision: Prestonwood
HOA & financial
HOA
- Has HOA: Yes
- HOA fee: $100 annually
- Association name: Prestonwood HOA
- Association phone: 972-383-1032
Other
Other facts
- Listing terms: Cash,Conventional,FHA,VA Loan
Price history
| Date | Event | Price |
|---|---|---|
| 9/16/2025 | Sold | -- |
Source: NTREIS #21030527 | ||
| 8/23/2025 | Pending sale | $615,000$271/sqft |
Source: NTREIS #21030527 | ||
| 8/19/2025 | Contingent | $615,000$271/sqft |
Source: NTREIS #21030527 | ||
| 8/17/2025 | Pending sale | $615,000$271/sqft |
Source: NTREIS #21030527 | ||
| 8/13/2025 | Listed for sale | $615,000$271/sqft |
Source: NTREIS #21030527 | ||
Public tax history
| Year | Property taxes | Tax assessment |
|---|---|---|
| 2024 | $5,165 +6.3% | $545,990 +15.2% |
| 2023 | $4,859 +4.5% | $474,130 |
| 2022 | $4,650 +4.9% | $474,130 +18.9% |
Find assessor info on the county website
Neighborhood: 75248
Nearby schools
GreatSchools rating
- 8/10Prestonwood Elementary SchoolGrades: PK-6Distance: 0.4 mi
- 6/10Parkhill J High SchoolGrades: 7-8Distance: 1.3 mi
- 6/10Pearce High SchoolGrades: 9-12Distance: 2.1 mi
Schools provided by the listing agent
- Elementary: Prestonwood
- Middle: Lake Highlands
- High: Pearce
- District: Richardson ISD
Source: NTREIS. This data may not be complete. We recommend contacting the local school district to confirm school assignments for this home.
Get a cash offer in 3 minutes
Find out how much your home could sell for in as little as 3 minutes with a no-obligation cash offer.
Estimated market value
$614,300
Get a cash offer in 3 minutes
Find out how much your home could sell for in as little as 3 minutes with a no-obligation cash offer.
Estimated market value
$614,300

