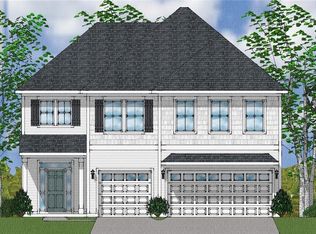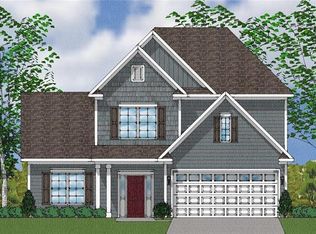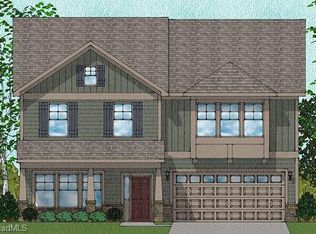Sold for $490,850 on 07/10/25
$490,850
6133 Cirrus Ln, Clemmons, NC 27012
5beds
2,874sqft
Stick/Site Built, Residential, Single Family Residence
Built in 2024
0.22 Acres Lot
$493,700 Zestimate®
$--/sqft
$-- Estimated rent
Home value
$493,700
$454,000 - $538,000
Not available
Zestimate® history
Loading...
Owner options
Explore your selling options
What's special
The Victor plan is sure to please from the moment you walk in and view the open floor plan. The kitchen is elegantly appointed with white cabinets and quartz countertops in pearl jasmine. The spacious main floor primary suite is complete with a walk-in closet and a tiled walk-in shower. The laundry room and 'drop zone' are conveniently located near the garage entry and equipped with a functional bench and cubbies. The upper floor has four bedrooms that share two baths. Each bathroom has two sinks so everyone can have their space. Relax and watch movies or enjoy your favorite hobby in the large bonus room.
Zillow last checked: 8 hours ago
Listing updated: July 10, 2025 at 12:12pm
Listed by:
Amber Colo 336-703-1197,
Berkshire Hathaway HomeServices Carolinas Realty,
Cynthia Ingle 336-782-2303,
Berkshire Hathaway HomeServices Carolinas Realty
Bought with:
Amanda Heath, 235225
Berkshire Hathaway HomeServices Carolinas Realty
Source: Triad MLS,MLS#: 1165698 Originating MLS: Winston-Salem
Originating MLS: Winston-Salem
Facts & features
Interior
Bedrooms & bathrooms
- Bedrooms: 5
- Bathrooms: 4
- Full bathrooms: 3
- 1/2 bathrooms: 1
- Main level bathrooms: 3
Primary bedroom
- Level: Main
- Dimensions: 17.33 x 14.42
Bedroom 2
- Level: Second
- Dimensions: 12.92 x 12.5
Bedroom 3
- Level: Second
- Dimensions: 12.92 x 13.5
Bedroom 4
- Level: Second
- Dimensions: 11.92 x 10.5
Bedroom 5
- Level: Second
- Dimensions: 14.17 x 11.58
Breakfast
- Level: Main
- Dimensions: 10 x 8.83
Dining room
- Level: Main
- Dimensions: 11.75 x 10.5
Kitchen
- Level: Main
- Dimensions: 9.92 x 14.25
Living room
- Level: Main
- Dimensions: 15.33 x 23.08
Heating
- Forced Air, Natural Gas
Cooling
- Central Air
Appliances
- Included: Gas Water Heater, Tankless Water Heater
- Laundry: Dryer Connection, Main Level, Washer Hookup
Features
- Pantry
- Flooring: Carpet, Tile, Vinyl
- Has basement: No
- Attic: Pull Down Stairs
- Has fireplace: No
Interior area
- Total structure area: 2,874
- Total interior livable area: 2,874 sqft
- Finished area above ground: 2,874
Property
Parking
- Total spaces: 2
- Parking features: Garage, Garage Faces Front
- Garage spaces: 2
Features
- Levels: Two
- Stories: 2
- Exterior features: Sprinkler System
- Pool features: None
Lot
- Size: 0.22 Acres
- Features: Not in Flood Zone
Details
- Parcel number: 589268708300
- Zoning: RS9
- Special conditions: Owner Sale
- Other equipment: Irrigation Equipment
Construction
Type & style
- Home type: SingleFamily
- Architectural style: Transitional
- Property subtype: Stick/Site Built, Residential, Single Family Residence
Materials
- Vinyl Siding
- Foundation: Slab
Condition
- New Construction
- New construction: Yes
- Year built: 2024
Utilities & green energy
- Sewer: Public Sewer
- Water: Public
Community & neighborhood
Security
- Security features: Carbon Monoxide Detector(s)
Location
- Region: Clemmons
- Subdivision: Clouds Harbor
HOA & financial
HOA
- Has HOA: Yes
- HOA fee: $60 monthly
Other
Other facts
- Listing agreement: Exclusive Right To Sell
- Listing terms: Cash,Conventional,FHA,VA Loan
Price history
| Date | Event | Price |
|---|---|---|
| 7/10/2025 | Sold | $490,850+0.4% |
Source: | ||
| 6/6/2025 | Pending sale | $489,000 |
Source: | ||
| 5/28/2025 | Price change | $489,000-1% |
Source: | ||
| 5/14/2025 | Price change | $494,000-1% |
Source: | ||
| 5/6/2025 | Price change | $499,000-2% |
Source: | ||
Public tax history
Tax history is unavailable.
Neighborhood: 27012
Nearby schools
GreatSchools rating
- 8/10Clemmons ElementaryGrades: PK-5Distance: 0.9 mi
- 4/10Clemmons MiddleGrades: 6-8Distance: 1.6 mi
- 8/10West Forsyth HighGrades: 9-12Distance: 3.4 mi
Schools provided by the listing agent
- Elementary: Clemmons
- Middle: Clemmons
- High: West Forsyth
Source: Triad MLS. This data may not be complete. We recommend contacting the local school district to confirm school assignments for this home.

Get pre-qualified for a loan
At Zillow Home Loans, we can pre-qualify you in as little as 5 minutes with no impact to your credit score.An equal housing lender. NMLS #10287.


