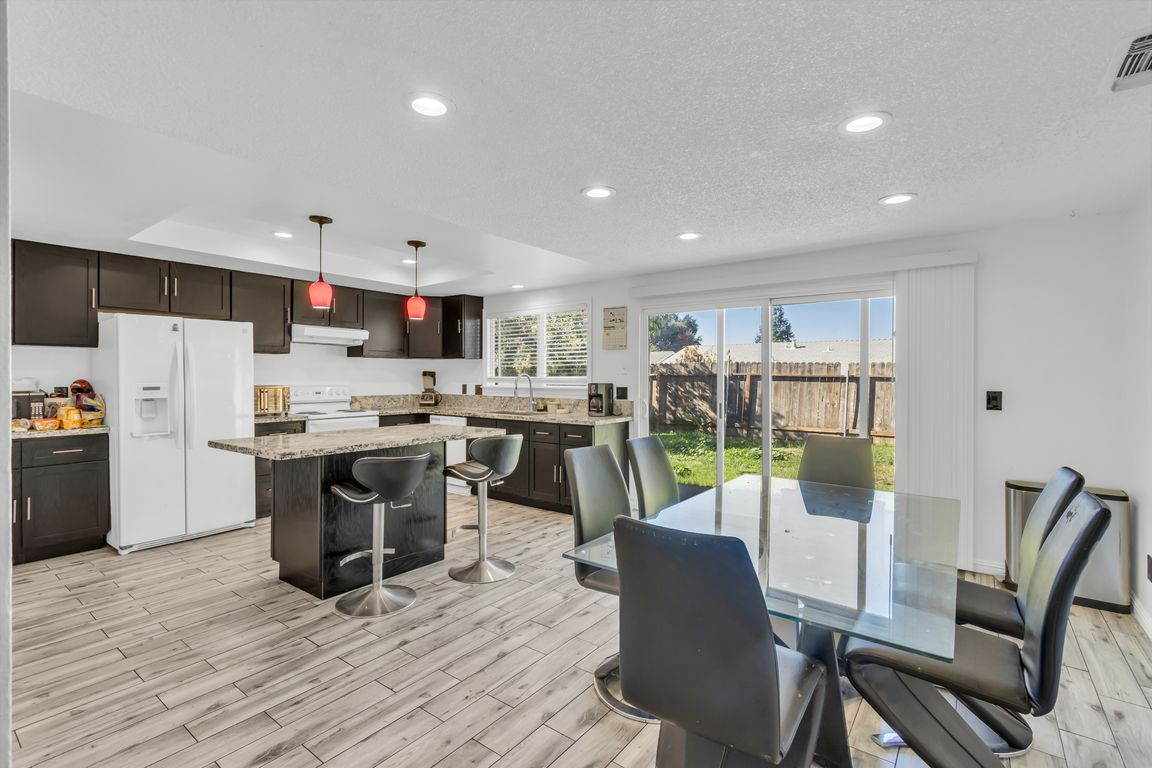
Active
$455,000
3beds
1,382sqft
6133 Glenhurst Way, Citrus Heights, CA 95621
3beds
1,382sqft
Single family residence
Built in 1978
6,451 sqft
2 Attached garage spaces
$329 price/sqft
What's special
Private backyardAmple cabinetryThoughtfully designed living spaceInviting open floor planSleek countertopsUpdated kitchenLow-maintenance landscaping
Welcome to this beautifully maintained 3-bedroom, 2-bathroom home in one of Citrus Heights' most established and welcoming neighborhoods. Offering 1,382 square feet of thoughtfully designed living space, this home strikes the perfect balance of comfort, functionality, and modern charm. Inside, you'll find an inviting open floor plan with a smart layout ...
- 4 days |
- 1,210 |
- 64 |
Likely to sell faster than
Source: MetroList Services of CA,MLS#: 225134489Originating MLS: MetroList Services, Inc.
Travel times
Living Room
Kitchen
Primary Bedroom
Zillow last checked: 7 hours ago
Listing updated: October 19, 2025 at 01:21am
Listed by:
Will McClure DRE #02182446 916-204-8143,
eXp Realty of California Inc.
Source: MetroList Services of CA,MLS#: 225134489Originating MLS: MetroList Services, Inc.
Facts & features
Interior
Bedrooms & bathrooms
- Bedrooms: 3
- Bathrooms: 2
- Full bathrooms: 2
Dining room
- Features: Bar, Dining/Family Combo, Space in Kitchen
Kitchen
- Features: Pantry Cabinet, Granite Counters, Kitchen Island, Stone Counters, Kitchen/Family Combo
Heating
- Central
Cooling
- Ceiling Fan(s), Central Air
Appliances
- Included: Range Hood, Ice Maker, Dishwasher, Microwave
- Laundry: In Garage
Features
- Flooring: Carpet, Simulated Wood, Tile, Wood
- Number of fireplaces: 1
- Fireplace features: Living Room, Raised Hearth, Family Room, Stone
Interior area
- Total interior livable area: 1,382 sqft
Property
Parking
- Total spaces: 2
- Parking features: Attached, Garage Door Opener, Garage Faces Front, Interior Access
- Attached garage spaces: 2
Features
- Stories: 1
Lot
- Size: 6,451.24 Square Feet
- Features: Manual Sprinkler F&R, Shape Regular, Low Maintenance
Details
- Parcel number: 20905440240000
- Zoning description: RD5
- Special conditions: Standard
Construction
Type & style
- Home type: SingleFamily
- Property subtype: Single Family Residence
Materials
- Stucco, Frame, Wood
- Foundation: Slab
- Roof: Composition
Condition
- Year built: 1978
Utilities & green energy
- Sewer: Public Sewer
- Water: Public
- Utilities for property: Cable Available, Public, Sewer In & Connected, Internet Available
Community & HOA
Location
- Region: Citrus Heights
Financial & listing details
- Price per square foot: $329/sqft
- Tax assessed value: $278,186
- Price range: $455K - $455K
- Date on market: 10/17/2025