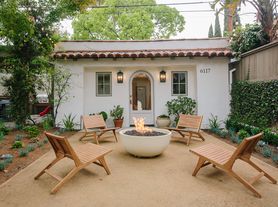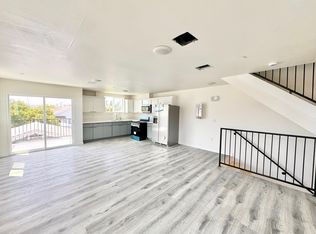Welcome to this beautiful and spacious 2-bedroom, 2-bathroom home, offering nearly 1,700 square feet of stylish living space in one of Los Angeles' most sought-after neighborhoods. Step inside to discover a sun-filled open floor plan featuring rich wood floors, oversized windows, and a cozy fireplace that creates a warm, inviting atmosphere. The updated kitchen is a chef's delight with luxurious granite countertops, copper plumbing, and new appliances including a washer, dryer, and dishwasher. The serene primary suite includes sliding glass doors overlooking a private, enclosed sunlit garden and a spa-inspired bathroom with a jetted Jacuzzi tub. Enjoy effortless indoor-outdoor living with a private, fenced backyard and elegant landscaping. The spacious patio is perfect for entertaining or relaxing under the California sky. The detached, converted garage offers endless versatility ideal for a writer's studio, art space, home office, or personal gym. Located on a picturesque, tree-lined street yet minutes from The Grove, LACMA, and some of the city's best dining, shopping, and parks. Plus, it's wheelchair accessible for added convenience. A true hidden gem that blends comfort, style, and location.
Copyright The MLS. All rights reserved. Information is deemed reliable but not guaranteed.
House for rent
$5,700/mo
6133 Maryland Dr, Los Angeles, CA 90048
2beds
1,641sqft
Price may not include required fees and charges.
Singlefamily
Available now
-- Pets
Air conditioner, central air
In kitchen laundry
3 Parking spaces parking
Central, fireplace
What's special
Cozy fireplaceSerene primary suiteSpa-inspired bathroomSpacious patioRich wood floorsLuxurious granite countertopsSun-filled open floor plan
- 1 day |
- -- |
- -- |
Travel times
Renting now? Get $1,000 closer to owning
Unlock a $400 renter bonus, plus up to a $600 savings match when you open a Foyer+ account.
Offers by Foyer; terms for both apply. Details on landing page.
Facts & features
Interior
Bedrooms & bathrooms
- Bedrooms: 2
- Bathrooms: 2
- Full bathrooms: 2
Heating
- Central, Fireplace
Cooling
- Air Conditioner, Central Air
Appliances
- Included: Dishwasher, Dryer, Range Oven, Refrigerator, Washer
- Laundry: In Kitchen, In Unit
Features
- Built-Ins
- Flooring: Tile, Wood
- Has fireplace: Yes
Interior area
- Total interior livable area: 1,641 sqft
Property
Parking
- Total spaces: 3
- Parking features: Driveway, Covered
- Details: Contact manager
Features
- Stories: 1
- Exterior features: Contact manager
Details
- Parcel number: 5510011005
Construction
Type & style
- Home type: SingleFamily
- Property subtype: SingleFamily
Condition
- Year built: 1926
Community & HOA
Location
- Region: Los Angeles
Financial & listing details
- Lease term: 1+Year
Price history
| Date | Event | Price |
|---|---|---|
| 10/6/2025 | Listed for rent | $5,700$3/sqft |
Source: | ||
| 11/10/2023 | Listing removed | -- |
Source: | ||
| 9/28/2023 | Price change | $5,700-3.4%$3/sqft |
Source: | ||
| 8/20/2023 | Price change | $5,900-6.3%$4/sqft |
Source: | ||
| 8/11/2023 | Listed for rent | $6,300+26%$4/sqft |
Source: | ||

