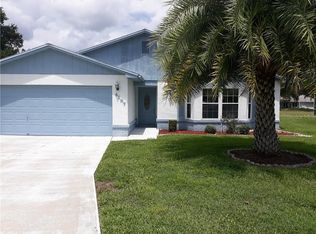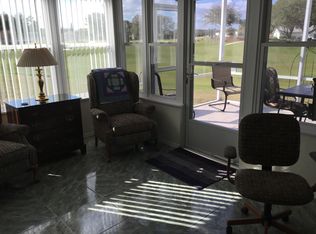Sold for $307,500 on 05/21/25
$307,500
6133 Seagull Ln, Lakeland, FL 33809
2beds
1,610sqft
Single Family Residence
Built in 1987
6,072 Square Feet Lot
$302,200 Zestimate®
$191/sqft
$1,823 Estimated rent
Home value
$302,200
$275,000 - $332,000
$1,823/mo
Zestimate® history
Loading...
Owner options
Explore your selling options
What's special
Welcome to 6133 Seagull Lane! This absolutely immaculate, move-in-ready home is nestled in the highly desirable 55+ Sandpiper Golf & Country Club community in Lakeland. Offered fully furnished, it’s ready for you to start enjoying the Florida lifestyle right away—no updates or work needed! Recent upgrades provide modern comfort and peace of mind, including a new roof, AC, and windows (2023), as well as brand-new carpet (2024). Additional enhancements include new light fixtures, sinks, toilets, and faucets throughout. The enclosed, air-conditioned back patio adds valuable extra living space, perfect for year-round relaxation. Plus, full-surround rain gutters with leaf guards make maintenance a breeze. Located in a low-HOA community, Sandpiper Golf & Country Club offers cable, internet, and lawn maintenance included, along with top-tier amenities such as a clubhouse, restaurant, tennis courts, two pools, a hot tub, and a championship golf course. This home is truly turn-key, worry-free, and in pristine condition—you won’t need to lift a finger!
Zillow last checked: 8 hours ago
Listing updated: May 22, 2025 at 05:35am
Listing Provided by:
Noah Stevens 863-400-1172,
REAL BROKER, LLC 855-450-0442
Bought with:
Ryan Grady, 3297583
HOMETRUST REAL ESTATE & PTY MGT
Source: Stellar MLS,MLS#: O6286549 Originating MLS: Orlando Regional
Originating MLS: Orlando Regional

Facts & features
Interior
Bedrooms & bathrooms
- Bedrooms: 2
- Bathrooms: 2
- Full bathrooms: 2
Primary bedroom
- Features: En Suite Bathroom, Walk-In Closet(s)
- Level: First
- Area: 208 Square Feet
- Dimensions: 16x13
Bedroom 2
- Features: Built-in Closet
- Level: First
- Area: 144 Square Feet
- Dimensions: 12x12
Primary bathroom
- Features: Shower No Tub
- Level: First
- Area: 90 Square Feet
- Dimensions: 10x9
Bathroom 2
- Features: Tub With Shower
- Level: First
- Area: 50 Square Feet
- Dimensions: 10x5
Dinette
- Level: First
- Area: 104 Square Feet
- Dimensions: 13x8
Dining room
- Level: First
- Area: 154 Square Feet
- Dimensions: 14x11
Florida room
- Level: First
- Area: 150 Square Feet
- Dimensions: 15x10
Foyer
- Level: First
- Area: 36 Square Feet
- Dimensions: 6x6
Kitchen
- Features: Pantry
- Level: First
- Area: 99 Square Feet
- Dimensions: 11x9
Laundry
- Level: First
- Area: 36 Square Feet
- Dimensions: 6x6
Living room
- Level: First
- Area: 330 Square Feet
- Dimensions: 22x15
Heating
- Electric
Cooling
- Central Air
Appliances
- Included: Convection Oven, Dishwasher, Dryer, Electric Water Heater, Microwave, Refrigerator, Washer, Wine Refrigerator
- Laundry: Electric Dryer Hookup, Laundry Room, Washer Hookup
Features
- Eating Space In Kitchen, L Dining, Walk-In Closet(s)
- Flooring: Carpet, Tile
- Doors: Sliding Doors
- Windows: Double Pane Windows, ENERGY STAR Qualified Windows, Storm Window(s), Window Treatments
- Has fireplace: No
Interior area
- Total structure area: 1,969
- Total interior livable area: 1,610 sqft
Property
Parking
- Total spaces: 2
- Parking features: Garage - Attached
- Attached garage spaces: 2
Features
- Levels: One
- Stories: 1
- Exterior features: Irrigation System, Rain Gutters, Sidewalk
Lot
- Size: 6,072 sqft
- Dimensions: 62 x 90
Details
- Parcel number: 242719161346000180
- Special conditions: None
Construction
Type & style
- Home type: SingleFamily
- Property subtype: Single Family Residence
Materials
- Block
- Foundation: Slab
- Roof: Shingle
Condition
- New construction: No
- Year built: 1987
Utilities & green energy
- Sewer: Public Sewer
- Water: Public
- Utilities for property: BB/HS Internet Available, Cable Available, Cable Connected, Electricity Available, Electricity Connected, Public, Sewer Available, Sewer Connected, Underground Utilities, Water Available, Water Connected
Community & neighborhood
Community
- Community features: Buyer Approval Required, Clubhouse, Golf Carts OK, Golf, Pool, Racquetball, Restaurant, Sidewalks, Tennis Court(s)
Senior living
- Senior community: Yes
Location
- Region: Lakeland
- Subdivision: SANDPIPER GOLF & CC PH 1
HOA & financial
HOA
- Has HOA: Yes
- HOA fee: $150 monthly
- Amenities included: Cable TV, Clubhouse, Golf Course, Pickleball Court(s), Pool, Racquetball, Recreation Facilities, Security, Shuffleboard Court, Spa/Hot Tub, Tennis Court(s), Trail(s)
- Services included: Cable TV, Community Pool, Internet, Maintenance Grounds, Recreational Facilities
- Association name: Janet Luna
- Association phone: 863-859-0761
Other fees
- Pet fee: $0 monthly
Other financial information
- Total actual rent: 0
Other
Other facts
- Listing terms: Cash,Conventional,FHA,VA Loan
- Ownership: Fee Simple
- Road surface type: Paved
Price history
| Date | Event | Price |
|---|---|---|
| 5/21/2025 | Sold | $307,500-1.6%$191/sqft |
Source: | ||
| 5/2/2025 | Pending sale | $312,500$194/sqft |
Source: | ||
| 4/24/2025 | Price change | $312,500-0.8%$194/sqft |
Source: | ||
| 4/3/2025 | Price change | $315,000-0.9%$196/sqft |
Source: | ||
| 3/17/2025 | Price change | $318,000-2.2%$198/sqft |
Source: | ||
Public tax history
| Year | Property taxes | Tax assessment |
|---|---|---|
| 2024 | $3,352 +62.7% | $233,383 +47.2% |
| 2023 | $2,060 +3.2% | $158,541 +3% |
| 2022 | $1,995 +0.9% | $153,923 +3% |
Find assessor info on the county website
Neighborhood: 33809
Nearby schools
GreatSchools rating
- 3/10Edgar L. Padgett Elementary SchoolGrades: PK-5Distance: 0.6 mi
- 2/10Lake Gibson Middle SchoolGrades: 6-8Distance: 0.7 mi
- 3/10Lake Gibson Senior High SchoolGrades: PK,9-12Distance: 0.9 mi
Get a cash offer in 3 minutes
Find out how much your home could sell for in as little as 3 minutes with a no-obligation cash offer.
Estimated market value
$302,200
Get a cash offer in 3 minutes
Find out how much your home could sell for in as little as 3 minutes with a no-obligation cash offer.
Estimated market value
$302,200

