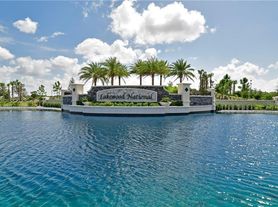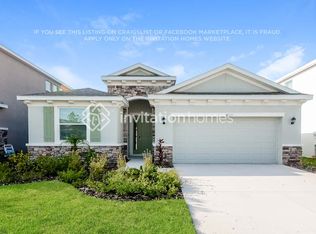Now Available for Rent in Sapphire Point at Lakewood Ranch! Welcome to 6134 Bluestar Ct a beautifully designed and spacious single-family home in the heart of Lakewood Ranch, one of the nation's top-rated master-planned communities. Located in the gated community of Sapphire Point, this residence features modern finishes, an open-concept layout, and plenty of natural light, offering the perfect combination of comfort and style. This home boasts 3 bedrooms, 2 bathrooms, a flex room/office, and a 2-car garage. The gourmet kitchen comes equipped with stainless steel appliances, a large center island, quartz countertops, and a walk-in pantry ideal for cooking and entertaining. The primary suite includes a generous walk-in closet and a spa-inspired ensuite bath with a dual-sink vanity and a walk-in shower. Step outside to your covered lanai and enjoy the peaceful backyard with plenty of room to relax or entertain. ? Community Amenities at Sapphire Point Include: Resort-style community pool Clubhouse with fitness center Playground and activity areas Basketball court and open green spaces Walking and biking trails Gated entry for added security ?? Prime Lakewood Ranch Location: Just minutes from everything Lakewood Ranch has to including top-rated schools, Waterside Place, Main Street dining, UTC Mall, and Lakewood Ranch Medical Center. Easy access to I-75 makes commuting to downtown Sarasota, St. Pete, or Tampa a breeze. Enjoy nearby parks, nature preserves, golf courses, and some of Florida's best Gulf Coast beaches less than 30 minutes away! Don't miss your opportunity to live in this stunning home in one of Lakewood Ranch's most desirable new communities.
House for rent
$2,850/mo
6134 Bluestar Ct, Lakewood Ranch, FL 34211
4beds
2,120sqft
Price may not include required fees and charges.
Singlefamily
Available now
Cats, dogs OK
Central air, ceiling fan
In unit laundry
2 Attached garage spaces parking
Electric, central
What's special
Modern finishesLarge center islandCovered lanaiQuartz countertopsPeaceful backyardOpen-concept layoutGourmet kitchen
- 82 days
- on Zillow |
- -- |
- -- |
Travel times

Get a personal estimate of what you can afford to buy
Personalize your search to find homes within your budget with BuyAbility℠.
Facts & features
Interior
Bedrooms & bathrooms
- Bedrooms: 4
- Bathrooms: 3
- Full bathrooms: 3
Heating
- Electric, Central
Cooling
- Central Air, Ceiling Fan
Appliances
- Included: Dishwasher, Disposal, Dryer, Freezer, Microwave, Oven, Refrigerator, Stove, Washer
- Laundry: In Unit, Inside
Features
- Ceiling Fan(s), Living Room/Dining Room Combo, Walk In Closet
Interior area
- Total interior livable area: 2,120 sqft
Property
Parking
- Total spaces: 2
- Parking features: Attached, Covered
- Has attached garage: Yes
- Details: Contact manager
Features
- Stories: 2
- Exterior features: Clubhouse, Electric Water Heater, Gated Community - No Guard, Grounds Care included in rent, Heating system: Central, Heating: Electric, Inside, Jeffrey, Living Room/Dining Room Combo, Management included in rent, Pool, Walk In Closet
Details
- Parcel number: 581716859
Construction
Type & style
- Home type: SingleFamily
- Property subtype: SingleFamily
Condition
- Year built: 2021
Community & HOA
Community
- Features: Clubhouse
Location
- Region: Lakewood Ranch
Financial & listing details
- Lease term: Contact For Details
Price history
| Date | Event | Price |
|---|---|---|
| 8/27/2025 | Price change | $2,850-3.4%$1/sqft |
Source: Stellar MLS #A4655371 | ||
| 8/15/2025 | Price change | $2,950-1.7%$1/sqft |
Source: Stellar MLS #A4655371 | ||
| 8/11/2025 | Price change | $3,000-3.2%$1/sqft |
Source: Stellar MLS #A4655371 | ||
| 7/24/2025 | Price change | $3,100-3.1%$1/sqft |
Source: Stellar MLS #A4655371 | ||
| 7/9/2025 | Price change | $3,200-5.9%$2/sqft |
Source: Stellar MLS #A4655371 | ||

