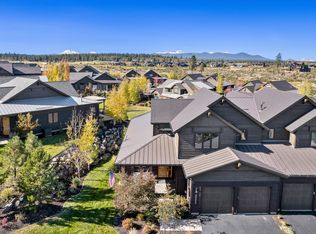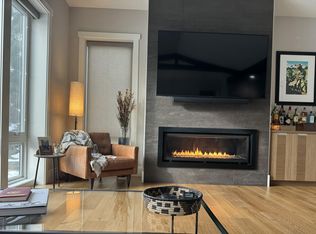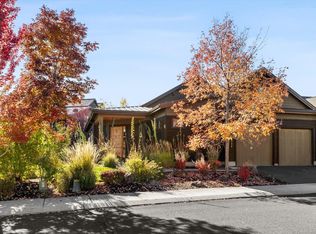Closed
$1,370,000
61347 Kindle Rock Loop, Bend, OR 97702
3beds
4baths
2,886sqft
Townhouse
Built in 2015
5,662.8 Square Feet Lot
$1,370,300 Zestimate®
$475/sqft
$4,397 Estimated rent
Home value
$1,370,300
$1.27M - $1.48M
$4,397/mo
Zestimate® history
Loading...
Owner options
Explore your selling options
What's special
Beautifully appointed townhome at this coveted location in Tetherow! As one of the best situated Triple Knot homes, you will enjoy views of landscaped ponds, green space, and the Cascade Mountains. Inside and out, this home has been meticulously maintained by the original owners and is graced by generous windows, a tiled floor-to-ceiling fireplace, hardwoods and solid surfaces. The main floor living space boasts a beautiful great room with 13 foot ceilings, a chef's dream kitchen, private den/office, Primary Suite/bathroom, and a well-appointed mud/laundry room off of the two-car garage. Upstairs are two additional second-floor suites with the west-facing suite displaying epic mountain views. This home offers luxury living with HOA exterior care. Providing ample space to live out your dreams in Central Oregon whether it's a vacation home or your primary residence.
Zillow last checked: 8 hours ago
Listing updated: October 06, 2025 at 01:52pm
Listed by:
The Agency Bend 541-508-7430
Bought with:
The Agency Bend
Source: Oregon Datashare,MLS#: 220206884
Facts & features
Interior
Bedrooms & bathrooms
- Bedrooms: 3
- Bathrooms: 4
Heating
- Forced Air, Natural Gas
Cooling
- Central Air
Appliances
- Included: Cooktop, Dishwasher, Disposal, Dryer, Microwave, Oven, Range Hood, Refrigerator, Washer
Features
- Ceiling Fan(s), Double Vanity, Enclosed Toilet(s), Granite Counters, Kitchen Island, Open Floorplan, Pantry, Primary Downstairs, Soaking Tub, Solid Surface Counters, Tile Shower, Vaulted Ceiling(s), Walk-In Closet(s), Wired for Data, Wired for Sound
- Flooring: Carpet, Hardwood, Tile
- Windows: Double Pane Windows, Vinyl Frames
- Has fireplace: Yes
- Fireplace features: Gas, Great Room
- Common walls with other units/homes: 1 Common Wall
Interior area
- Total structure area: 2,886
- Total interior livable area: 2,886 sqft
Property
Parking
- Total spaces: 2
- Parking features: Attached, Concrete, Driveway, Garage Door Opener
- Attached garage spaces: 2
- Has uncovered spaces: Yes
Features
- Levels: Two
- Stories: 2
- Patio & porch: Patio
- Fencing: Fenced
- Has view: Yes
- View description: Mountain(s), Forest, Neighborhood, Park/Greenbelt, Pond, Territorial
- Has water view: Yes
- Water view: Pond
Lot
- Size: 5,662 sqft
- Features: Drip System, Landscaped, Sprinkler Timer(s), Sprinklers In Front, Sprinklers In Rear
Details
- Parcel number: 266958
- Zoning description: UAR10
- Special conditions: Standard
Construction
Type & style
- Home type: Townhouse
- Architectural style: Craftsman,Northwest
- Property subtype: Townhouse
Materials
- Frame
- Foundation: Stemwall
- Roof: Composition
Condition
- New construction: No
- Year built: 2015
Utilities & green energy
- Sewer: Public Sewer
- Water: Public
- Utilities for property: Natural Gas Available
Community & neighborhood
Security
- Security features: Carbon Monoxide Detector(s), Smoke Detector(s)
Community
- Community features: Access to Public Lands, Park, Short Term Rentals Not Allowed
Location
- Region: Bend
- Subdivision: Tetherow
HOA & financial
HOA
- Has HOA: Yes
- HOA fee: $366 quarterly
- Amenities included: Clubhouse, Firewise Certification, Fitness Center, Gated, Golf Course, Landscaping, Pool, Resort Community, Restaurant, Snow Removal, Trail(s)
- Second HOA fee: $565 monthly
Other
Other facts
- Listing terms: Cash,Conventional
- Road surface type: Paved
Price history
| Date | Event | Price |
|---|---|---|
| 10/6/2025 | Sold | $1,370,000-5.5%$475/sqft |
Source: | ||
| 9/3/2025 | Pending sale | $1,450,000$502/sqft |
Source: | ||
| 7/31/2025 | Listed for sale | $1,450,000$502/sqft |
Source: | ||
| 7/19/2023 | Sold | $1,450,000$502/sqft |
Source: | ||
| 6/30/2023 | Pending sale | $1,450,000$502/sqft |
Source: | ||
Public tax history
| Year | Property taxes | Tax assessment |
|---|---|---|
| 2024 | $11,246 +5.9% | $687,850 +6.1% |
| 2023 | $10,617 +5% | $648,370 |
| 2022 | $10,115 +2.5% | $648,370 +6.1% |
Find assessor info on the county website
Neighborhood: 97702
Nearby schools
GreatSchools rating
- 8/10William E Miller ElementaryGrades: K-5Distance: 1.8 mi
- 10/10Cascade Middle SchoolGrades: 6-8Distance: 1 mi
- 10/10Summit High SchoolGrades: 9-12Distance: 2 mi
Schools provided by the listing agent
- Elementary: William E Miller Elem
- Middle: Cascade Middle
- High: Summit High
Source: Oregon Datashare. This data may not be complete. We recommend contacting the local school district to confirm school assignments for this home.

Get pre-qualified for a loan
At Zillow Home Loans, we can pre-qualify you in as little as 5 minutes with no impact to your credit score.An equal housing lender. NMLS #10287.
Sell for more on Zillow
Get a free Zillow Showcase℠ listing and you could sell for .
$1,370,300
2% more+ $27,406
With Zillow Showcase(estimated)
$1,397,706

