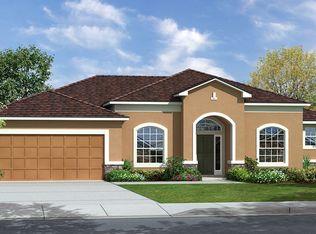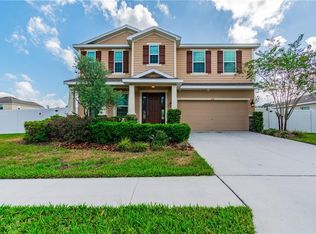Sold for $430,000 on 04/26/24
$430,000
6135 Merrifield Dr, Zephyrhills, FL 33541
4beds
2,392sqft
Single Family Residence
Built in 2014
10,224 Square Feet Lot
$419,800 Zestimate®
$180/sqft
$2,796 Estimated rent
Home value
$419,800
$390,000 - $449,000
$2,796/mo
Zestimate® history
Loading...
Owner options
Explore your selling options
What's special
Immerse yourself in the quintessential Florida lifestyle in this captivating 4-bedroom, 2.5-bathroom residence, complete with a 2-car garage. Step inside to an open floor plan that effortlessly blends the kitchen, dining, and living areas, creating a seamless flow for everyday living and entertaining. Imagine preparing meals in the modern kitchen while your loved ones gather around the table, sharing laughter and creating lasting memories. Unwind in the spacious living area, where natural light bathes the space in warmth and invites connection. Ascend the stairs to discover a private haven encompassing four bedrooms and a versatile loft. The expansive primary suite offers a luxurious retreat, boasting a spa-like bathroom where you can melt away stress. Conveniently located on the upper floor, the laundry room simplifies household chores, while FRESHLY PAINTED walls throughout the residence exude a sense of renewal and tranquility. Embrace the true Florida dream by stepping outside. Dive into the sparkling IN-GROUND SCREENED POOL, ideal for beating the heat and creating lasting memories with loved ones. Host barbecues and laughter-filled evenings under the starry sky in the privacy of your VINYL-FENCED backyard. This residence offers exceptional value, boasting LOW HOA dues and NO CDD fees, ensuring affordability without compromising on quality. Further cementing your commitment to sustainability are the newer (2019) SOLAR PANELS, which significantly reduce your power bill. This thoughtful touch benefits both your wallet and the environment. Additionally, the property reigns supreme on one of the LARGEST LOTS in the community, offering ample space for outdoor recreation, gardening, or simply relaxing under the warm Florida sun. Strategically located minutes away from Interstate I-75, the burgeoning Wesley Chapel area, and vibrant Tampa, this address provides effortless access to all that Florida has to offer. Do not miss this exceptional opportunity to own a piece of paradise. Contact us today to schedule your visit and discover a haven that seamlessly blends comfort, style, and practicality in an idyllic Florida setting. This remarkable property awaits your arrival.
Zillow last checked: 8 hours ago
Listing updated: April 26, 2024 at 02:34pm
Listing Provided by:
Shane Barker 813-531-3287,
VITIS REALTY 352-437-5673,
Kim Barker 813-764-7653,
VITIS REALTY
Bought with:
Debbie Jackson, 3034676
ACTION REALTY OF TAMPA BAY INC
Source: Stellar MLS,MLS#: T3504917 Originating MLS: Tampa
Originating MLS: Tampa

Facts & features
Interior
Bedrooms & bathrooms
- Bedrooms: 4
- Bathrooms: 3
- Full bathrooms: 2
- 1/2 bathrooms: 1
Primary bedroom
- Features: En Suite Bathroom, Walk-In Closet(s)
- Level: Second
- Dimensions: 21x13
Bedroom 2
- Features: Built-in Closet
- Level: Second
- Dimensions: 10x12
Bedroom 3
- Features: Built-in Closet
- Level: Second
- Dimensions: 11x11
Bedroom 4
- Features: Built-in Closet
- Level: Second
Primary bathroom
- Features: Dual Sinks, Garden Bath, Stone Counters
- Level: Second
Bathroom 2
- Level: First
- Dimensions: 3x8
Balcony porch lanai
- Level: First
- Dimensions: 34x30
Dining room
- Level: First
- Dimensions: 13x11
Foyer
- Level: First
- Dimensions: 7x12
Kitchen
- Features: Pantry
- Level: First
- Dimensions: 19x12
Living room
- Level: First
- Dimensions: 20x21
Loft
- Level: Second
- Dimensions: 12x16
Heating
- Central
Cooling
- Central Air
Appliances
- Included: Dishwasher, Dryer, Electric Water Heater, Microwave, Range, Refrigerator
- Laundry: Electric Dryer Hookup, Inside, Laundry Room, Upper Level, Washer Hookup
Features
- Eating Space In Kitchen, Living Room/Dining Room Combo, Open Floorplan, PrimaryBedroom Upstairs, Stone Counters
- Flooring: Carpet, Tile
- Has fireplace: No
Interior area
- Total structure area: 3,247
- Total interior livable area: 2,392 sqft
Property
Parking
- Total spaces: 2
- Parking features: Driveway, Garage Door Opener
- Attached garage spaces: 2
- Has uncovered spaces: Yes
- Details: Garage Dimensions: 20x22
Features
- Levels: Two
- Stories: 2
- Patio & porch: Patio, Screened
- Exterior features: Sidewalk
- Has private pool: Yes
- Pool features: Auto Cleaner, In Ground, Pool Sweep, Screen Enclosure
- Fencing: Vinyl
Lot
- Size: 10,224 sqft
- Features: Corner Lot, In County
Details
- Parcel number: 2126060040000000790
- Zoning: MPUD
- Special conditions: None
Construction
Type & style
- Home type: SingleFamily
- Architectural style: Florida
- Property subtype: Single Family Residence
Materials
- Block
- Foundation: Slab
- Roof: Shingle
Condition
- Completed
- New construction: No
- Year built: 2014
Utilities & green energy
- Electric: Photovoltaics Third-Party Owned
- Sewer: Public Sewer
- Water: Public
- Utilities for property: Cable Connected, Electricity Connected, Sewer Connected, Water Connected
Green energy
- Energy generation: Solar
Community & neighborhood
Security
- Security features: Smoke Detector(s)
Location
- Region: Zephyrhills
- Subdivision: TEN OAKS
HOA & financial
HOA
- Has HOA: Yes
- HOA fee: $55 monthly
- Association name: Tasha McClinchey
- Association phone: 727-573-9300
Other fees
- Pet fee: $0 monthly
Other financial information
- Total actual rent: 0
Other
Other facts
- Listing terms: Cash,Conventional,FHA
- Ownership: Fee Simple
- Road surface type: Paved
Price history
| Date | Event | Price |
|---|---|---|
| 4/26/2024 | Sold | $430,000-1.1%$180/sqft |
Source: | ||
| 3/12/2024 | Pending sale | $435,000$182/sqft |
Source: | ||
| 2/16/2024 | Listed for sale | $435,000+60.5%$182/sqft |
Source: | ||
| 10/28/2019 | Sold | $271,000-1.5%$113/sqft |
Source: Public Record | ||
| 10/3/2019 | Pending sale | $274,990$115/sqft |
Source: HOMEXPRESS REALTY, INC. #T3198047 | ||
Public tax history
| Year | Property taxes | Tax assessment |
|---|---|---|
| 2024 | $4,276 +3.8% | $276,400 |
| 2023 | $4,120 +11.8% | $276,400 +3.6% |
| 2022 | $3,687 +1.9% | $266,900 +6.1% |
Find assessor info on the county website
Neighborhood: 33541
Nearby schools
GreatSchools rating
- 1/10New River Elementary SchoolGrades: PK-5Distance: 2.6 mi
- 3/10Raymond B. Stewart Middle SchoolGrades: 6-8Distance: 3.5 mi
- 2/10Zephyrhills High SchoolGrades: 9-12Distance: 3.5 mi
Schools provided by the listing agent
- Elementary: New River Elementary
- Middle: Raymond B Stewart Middle-PO
- High: Zephryhills High School-PO
Source: Stellar MLS. This data may not be complete. We recommend contacting the local school district to confirm school assignments for this home.
Get a cash offer in 3 minutes
Find out how much your home could sell for in as little as 3 minutes with a no-obligation cash offer.
Estimated market value
$419,800
Get a cash offer in 3 minutes
Find out how much your home could sell for in as little as 3 minutes with a no-obligation cash offer.
Estimated market value
$419,800

