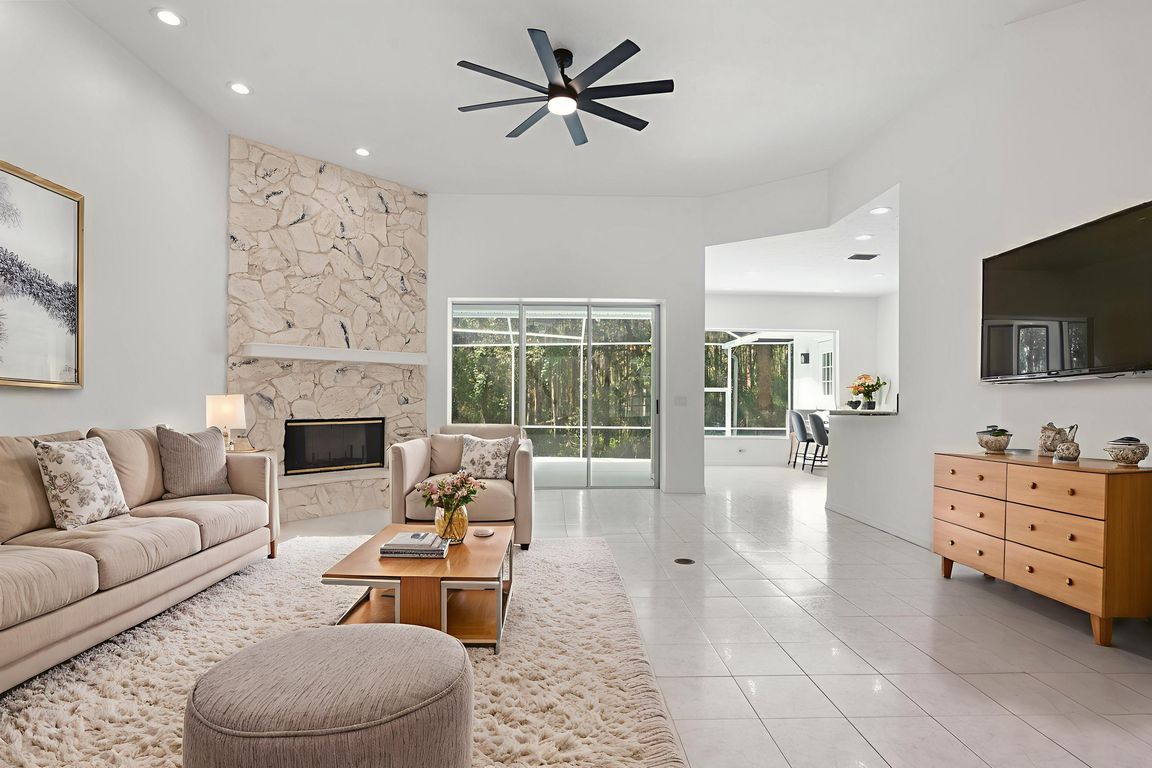
For salePrice cut: $14.1K (11/13)
$834,900
4beds
2,791sqft
6135 Savoy Cir, Lutz, FL 33558
4beds
2,791sqft
Single family residence
Built in 1993
10,350 sqft
3 Attached garage spaces
$299 price/sqft
$11 monthly HOA fee
What's special
Private oasisOutdoor kitchenGranite countertopsMakeup stationSpacious light-filled layoutJetted jacuzzi tubPocket sliding doors
PRICE REDUCED!!! Welcome to your UPDATED, bright, and contemporary retreat in the PREMIER GATED and GUARDED golf community of CHEVAL in the “A” rated STEINBRENNER school district! This beautifully updated 4 BEDROOM, 3 FULL BATH, 1 HALF BATH PLUS LARGE OFFICE/5TH BEDROOM home. ELEGANT DOUBLE GLASS FRONT DOORS leading into ...
- 49 days |
- 2,593 |
- 144 |
Likely to sell faster than
Source: Stellar MLS,MLS#: W7879266 Originating MLS: West Pasco
Originating MLS: West Pasco
Travel times
Living Room
Kitchen
Primary Bedroom
Zillow last checked: 8 hours ago
Listing updated: November 13, 2025 at 10:42am
Listing Provided by:
Mike DelGrande 727-967-9779,
1% LISTS CENTRAL FLORIDA 727-967-9779
Source: Stellar MLS,MLS#: W7879266 Originating MLS: West Pasco
Originating MLS: West Pasco

Facts & features
Interior
Bedrooms & bathrooms
- Bedrooms: 4
- Bathrooms: 4
- Full bathrooms: 3
- 1/2 bathrooms: 1
Primary bedroom
- Features: Walk-In Closet(s)
- Level: First
- Area: 288 Square Feet
- Dimensions: 12x24
Bedroom 2
- Features: Built-in Closet
- Level: First
- Area: 252 Square Feet
- Dimensions: 18x14
Bedroom 3
- Features: Built-in Closet
- Level: First
- Area: 143 Square Feet
- Dimensions: 11x13
Bedroom 4
- Features: Built-in Closet
- Level: First
- Area: 121 Square Feet
- Dimensions: 11x11
Primary bathroom
- Level: First
- Area: 187 Square Feet
- Dimensions: 17x11
Bathroom 2
- Level: First
- Area: 108 Square Feet
- Dimensions: 9x12
Bathroom 3
- Level: First
- Area: 55 Square Feet
- Dimensions: 11x5
Kitchen
- Level: First
- Area: 195 Square Feet
- Dimensions: 15x13
Living room
- Features: Built-in Closet
- Level: First
- Area: 238 Square Feet
- Dimensions: 17x14
Office
- Level: First
- Area: 130 Square Feet
- Dimensions: 10x13
Heating
- Electric
Cooling
- Central Air
Appliances
- Included: Dishwasher, Disposal, Microwave, Range, Refrigerator
- Laundry: Laundry Room
Features
- Ceiling Fan(s), Eating Space In Kitchen, High Ceilings, Living Room/Dining Room Combo, Open Floorplan, Primary Bedroom Main Floor, Solid Wood Cabinets, Split Bedroom, Thermostat, Vaulted Ceiling(s), Walk-In Closet(s)
- Flooring: Luxury Vinyl, Tile
- Doors: French Doors, Outdoor Kitchen, Sliding Doors
- Windows: Window Treatments
- Has fireplace: Yes
- Fireplace features: Wood Burning
Interior area
- Total structure area: 3,771
- Total interior livable area: 2,791 sqft
Video & virtual tour
Property
Parking
- Total spaces: 3
- Parking features: Driveway, Garage Door Opener, Golf Cart Parking
- Attached garage spaces: 3
- Has uncovered spaces: Yes
Features
- Levels: One
- Stories: 1
- Exterior features: Outdoor Kitchen, Sidewalk
- Has private pool: Yes
- Pool features: Heated, In Ground, Screen Enclosure, Tile
Lot
- Size: 10,350 Square Feet
Details
- Parcel number: U0727180HR00000100002.0
- Zoning: PD
- Special conditions: None
Construction
Type & style
- Home type: SingleFamily
- Property subtype: Single Family Residence
Materials
- Block
- Foundation: Slab
- Roof: Tile
Condition
- New construction: No
- Year built: 1993
Utilities & green energy
- Sewer: Public Sewer
- Water: Public
- Utilities for property: Cable Available, Natural Gas Available, Public
Community & HOA
Community
- Subdivision: CHEVAL WEST VILLG THREE
HOA
- Has HOA: Yes
- HOA fee: $11 monthly
- HOA name: GREENACRE PROPERTY MANAGEMENT
- Pet fee: $0 monthly
Location
- Region: Lutz
Financial & listing details
- Price per square foot: $299/sqft
- Tax assessed value: $655,314
- Annual tax amount: $12,292
- Date on market: 10/6/2025
- Cumulative days on market: 38 days
- Listing terms: Cash,Conventional,FHA,VA Loan
- Ownership: Fee Simple
- Total actual rent: 0
- Road surface type: Paved