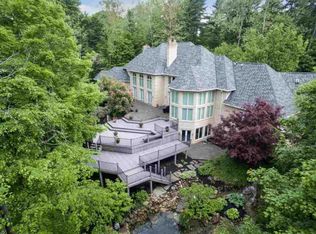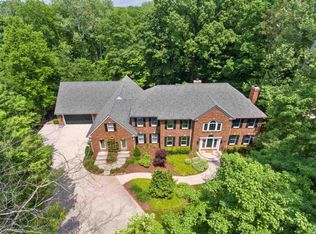Premiere Estate on private, 2.85 acre lot, in Prestigious Devils Hollow. Exceptional Quality abounds. Custom built by Lonnie Mason, the use of granite and custom casework accent the architectural nuances, creating a most pleasing environment. The interior decor is incomparable with a Formal Dining Room that will make your guests forget they're in Ft. Wayne and a Den that will exceed the expectations of even the most discerning executive. 4 Bedrooms, 1 conveniently located on the 1st floor, all with their own Full Bath. Master Bedroom has huge, His and Her walk-in closets. The family chef's Kitchen has creamy white Dutch Maid Cabinets, granite counter tops & island and Thermador appliances. 28' X 24' Rec/Play Room will be a delight to all the kids, while you enjoy the stunning scenery of trees, grassy areas and flower gardens from your beautiful 4-Season Room. 2 Fireplaces, Anderson windows, 6 yr. old Roof, Hardwood floors, Surround Sound, Security System, 3-Car Garage. Truly a Home beyond reproach in Quality and Style! And all the luxury of living in the Devils Hollow Community. Monthly Utility Averages; Nipsco (gas) $342.00, REMC (electric) $214.00, Sewer (Aqua IN) $59.00
This property is off market, which means it's not currently listed for sale or rent on Zillow. This may be different from what's available on other websites or public sources.

