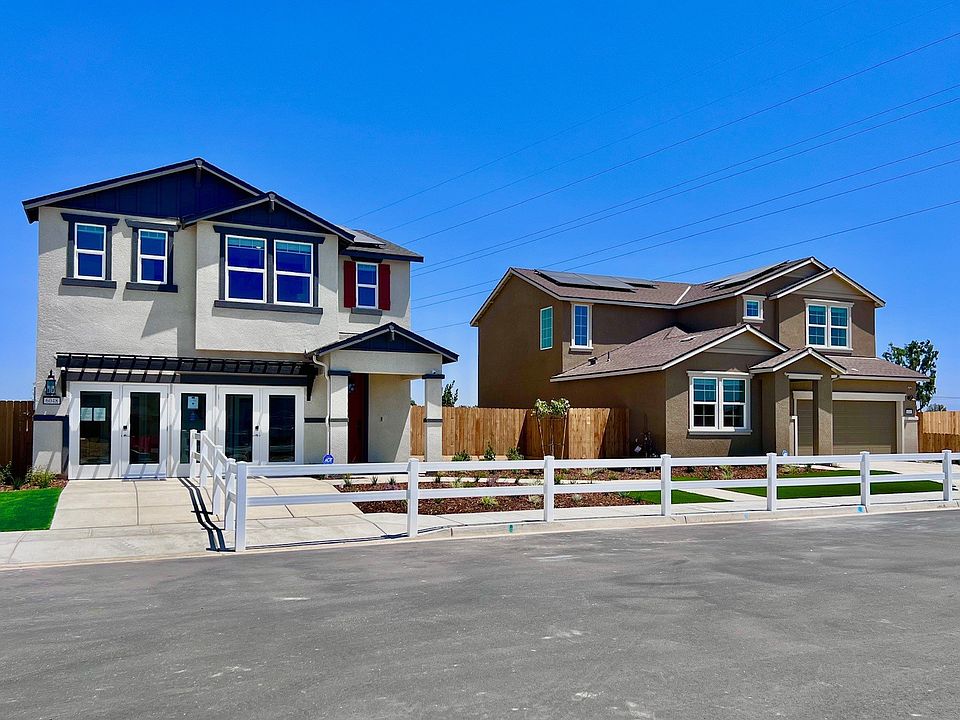The Marion is a well-appointed two-story design spanning 2,454 square feet. The main level boasts an open-concept great room, dining area, and kitchen with a corner walk-in pantry. For added convenience, the first floor features a mud room, and powder room. It also has a suite with a den and private entrance off the front porch, perfect for multi-generational living. Upstairs, a spacious loft connects the laundry room and additional bedrooms, including the spacious owner's suite with a private en-suite bathroom and walk-in closet. Each bedroom is thoughtfully designed with its own walk-in closet, ensuring ample storage and personal space. Home Highlights: Upgraded white cabinets Upgraded warm marble looking quartz countertops Chrome hardware and fixtures Luxury vinyl plank flooring at main living areas and bathrooms Blinds included Century Home Connect® smart home ecosystem Inviting covered front porch Spacious owner's suite Lots of storage space Solar energy system with battery backup *Lease with purchase option South-facing on a 4,000 sq. ft. lot No HOA!
New construction
Special offer
$527,990
6136 W Lansing Way, Fresno, CA 93723
4beds
2,454sqft
Single Family Residence
Built in 2025
-- sqft lot
$526,100 Zestimate®
$215/sqft
$-- HOA
Under construction (available September 2025)
Currently being built and ready to move in soon. Reserve today by contacting the builder.
What's special
Spacious loftChrome hardware and fixturesOpen-concept great roomInviting covered front porchPowder roomUpgraded white cabinetsLots of storage space
This home is based on the Marion plan.
Call: (805) 491-4964
- 33 days
- on Zillow |
- 53 |
- 3 |
Zillow last checked: July 30, 2025 at 05:20am
Listing updated: July 30, 2025 at 05:20am
Listed by:
Century Communities
Source: Century Communities
Travel times
Schedule tour
Select your preferred tour type — either in-person or real-time video tour — then discuss available options with the builder representative you're connected with.
Facts & features
Interior
Bedrooms & bathrooms
- Bedrooms: 4
- Bathrooms: 3
- Full bathrooms: 3
Interior area
- Total interior livable area: 2,454 sqft
Video & virtual tour
Property
Parking
- Total spaces: 2
- Parking features: Garage
- Garage spaces: 2
Features
- Levels: 2.0
- Stories: 2
Construction
Type & style
- Home type: SingleFamily
- Property subtype: Single Family Residence
Condition
- New Construction,Under Construction
- New construction: Yes
- Year built: 2025
Details
- Builder name: Century Communities
Community & HOA
Community
- Subdivision: Terra Toscana
Location
- Region: Fresno
Financial & listing details
- Price per square foot: $215/sqft
- Date on market: 7/3/2025
About the community
Explore exceptional new single family homes in Fresno at Terra Toscana at Fanucchi Ranch by Century Communities! With three inspired floor plans-boasting contemporary open-concept layouts and desirable included features, such as 2-bay garages, lofts, walk-in closets, and a multi-generational suite-this exciting new community offers something for everyone. You'll love the prime location near the expansive shopping and dining options of Highway City, with quick access to HWY 99. Or head off into the countryside to enjoy the area's many fine wineries. Contact us today and discover all that Terra Toscana at Fanucchi Ranch has to offer.
Homeowner Referral Program CV
Homeowner Referral Program CVSource: Century Communities

