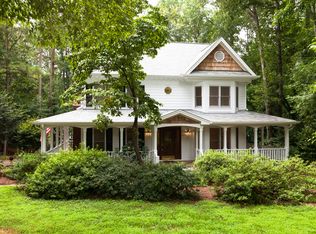Owner will carry the Mortgage This gorgeous house is 2427 +/- sq. ft. 3 bedrooms 2.5 baths. The large master bedroom and bath are on the first floor. Two bedrooms, large family room, bath and walk-in attic are upstairs. The house was completely upgraded about two years ago. New 50 year roof, painted, double insulated garage door and landscaping. The yard is zoysia grass (drought resistant) and a commercial grade sprinkler system is set for six zones (including a small garden). The water for the house is a community well. Water softener included. The kitchen has all Bosch appliances matching stainless steel. * Convection/conventional oven * Microwave * Flat glass cooktop * Refrigerator w/ water & ice in door * Dishwaser (ultra quite) The counter tops are granite and the back splash is tile. The stainless steel sink is extra deep with German stainless steel Facet. The floors are Brazilian cherry hardwood, through out the living area. The upstairs bath floor is tiled with a marble counter top and double sinks. All fixtures are new. The master bath is all custom tile, the counter top is granite with double sinks. The over size glass encased shower is custom tile with new fixtures. The new claw foot tub faces a garden window. The fixtures are all brushed bronze. There is a large his/hers walk-in closet off the master bath with built-ins. The entry has cut and beveled glass both in the door and the side and upper panels. The dinning room and fire place have Australian cypress inlays. The fire place is a high quality gas log insert. The property is just under one acre at the end of a cul-de-sac in a quite neighborhood. There is a large deck with a gas connection for your grill. There is a screened porch for enjoying the beautiful evenings. Gardening storage shed is included. This home comes with a share in the Community Swim & Tennis Club. Neighborhood Description Hampton Ridge is a quite community with two entrances. Lots of hardwood trees and rolling meadows. The community has a community pool and tennis /basketball courts. The neighborhood is great for walking in the mornings or evenings.
This property is off market, which means it's not currently listed for sale or rent on Zillow. This may be different from what's available on other websites or public sources.
