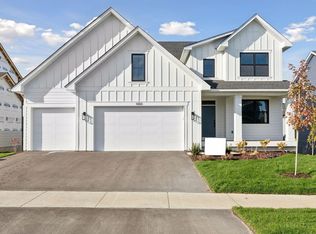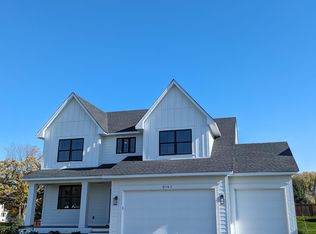Closed
$700,000
6138 Harkness Ln S, Cottage Grove, MN 55016
4beds
3,978sqft
Single Family Residence
Built in 2024
8,276.4 Square Feet Lot
$693,700 Zestimate®
$176/sqft
$4,049 Estimated rent
Home value
$693,700
$645,000 - $749,000
$4,049/mo
Zestimate® history
Loading...
Owner options
Explore your selling options
What's special
Stonegate Builders presents the brand-new Mabel model! This home is a showstopper with a gorgeous two-story vaulted staircase with stunning large windows! 4 bedrooms | 4 bathrooms | Upper-Level Loft | Main Floor Flex Room | Finished Walkout Basement. The main level will also feature a pocket office, walk-in pantry, prep nook, and gas fireplace in great room. Your Owner's Bathroom ensuite will feature a double sink vanity, fully tiled shower, private water closet, and TWO walk-in closets. Andersen Windows, 4-Sided James Hardie Siding, fully sodded property with irritation sprinkler system and landscaping. Start your new year off in your brand new home!
Zillow last checked: 8 hours ago
Listing updated: April 22, 2025 at 02:53pm
Listed by:
Heidi Maurer 952-484-8351,
Gonyea Homes, Inc.
Bought with:
Chris Munsell
Redfin Corporation
Source: NorthstarMLS as distributed by MLS GRID,MLS#: 6620353
Facts & features
Interior
Bedrooms & bathrooms
- Bedrooms: 4
- Bathrooms: 4
- Full bathrooms: 1
- 3/4 bathrooms: 2
- 1/2 bathrooms: 1
Bedroom 1
- Level: Upper
- Area: 224 Square Feet
- Dimensions: 14x16
Bedroom 2
- Level: Upper
- Area: 132 Square Feet
- Dimensions: 11x12
Bedroom 3
- Level: Upper
- Area: 110 Square Feet
- Dimensions: 10x11
Bedroom 4
- Level: Basement
- Area: 132 Square Feet
- Dimensions: 12x11
Family room
- Level: Main
- Area: 289 Square Feet
- Dimensions: 17x17
Flex room
- Level: Main
- Area: 120 Square Feet
- Dimensions: 12x10
Game room
- Level: Basement
- Area: 140 Square Feet
- Dimensions: 14x10
Great room
- Level: Main
- Area: 140 Square Feet
- Dimensions: 14x10
Informal dining room
- Level: Main
- Area: 154 Square Feet
- Dimensions: 14x11
Laundry
- Level: Upper
- Area: 60 Square Feet
- Dimensions: 10x6
Loft
- Level: Upper
- Area: 195 Square Feet
- Dimensions: 15x13
Mud room
- Level: Main
- Area: 66 Square Feet
- Dimensions: 11x6
Recreation room
- Level: Basement
- Area: 323 Square Feet
- Dimensions: 19x17
Heating
- Forced Air
Cooling
- Central Air
Appliances
- Included: Air-To-Air Exchanger, Dishwasher, Disposal, Dryer, ENERGY STAR Qualified Appliances, Exhaust Fan, Humidifier, Microwave, Range, Refrigerator, Stainless Steel Appliance(s), Tankless Water Heater, Washer, Water Softener Owned
Features
- Basement: Drain Tiled,Egress Window(s),Finished,Concrete,Sump Pump,Walk-Out Access
- Number of fireplaces: 1
- Fireplace features: Family Room, Gas
Interior area
- Total structure area: 3,978
- Total interior livable area: 3,978 sqft
- Finished area above ground: 2,658
- Finished area below ground: 1,110
Property
Parking
- Total spaces: 3
- Parking features: Attached, Asphalt, Garage Door Opener
- Attached garage spaces: 3
- Has uncovered spaces: Yes
- Details: Garage Door Height (8)
Accessibility
- Accessibility features: None
Features
- Levels: Two
- Stories: 2
- Patio & porch: Composite Decking, Front Porch
- Fencing: None
Lot
- Size: 8,276 sqft
- Dimensions: 65 x 125 x 65 x 125
- Features: Sod Included in Price, Many Trees
Details
- Foundation area: 1320
- Parcel number: 0502721210054
- Zoning description: Residential-Single Family
Construction
Type & style
- Home type: SingleFamily
- Property subtype: Single Family Residence
Materials
- Fiber Cement
- Roof: Age 8 Years or Less
Condition
- Age of Property: 1
- New construction: Yes
- Year built: 2024
Details
- Builder name: GONYEA HOMES AND REMODELING & STONEGATE BUILDERS
Utilities & green energy
- Electric: 200+ Amp Service, Power Company: Xcel Energy
- Gas: Natural Gas
- Sewer: City Sewer/Connected
- Water: City Water/Connected
Community & neighborhood
Location
- Region: Cottage Grove
- Subdivision: Eastbrooke 3rd Add
HOA & financial
HOA
- Has HOA: Yes
- HOA fee: $54 monthly
- Services included: Professional Mgmt, Trash
- Association name: First Service Residential
- Association phone: 952-229-2900
Other
Other facts
- Available date: 10/25/2024
- Road surface type: Paved
Price history
| Date | Event | Price |
|---|---|---|
| 4/18/2025 | Sold | $700,000-1.4%$176/sqft |
Source: | ||
| 2/25/2025 | Pending sale | $709,900$178/sqft |
Source: | ||
| 10/25/2024 | Listed for sale | $709,900$178/sqft |
Source: | ||
| 10/19/2024 | Listing removed | $709,900$178/sqft |
Source: | ||
| 9/19/2024 | Price change | $709,900+0.7%$178/sqft |
Source: | ||
Public tax history
Tax history is unavailable.
Neighborhood: 55016
Nearby schools
GreatSchools rating
- 8/10Cottage Grove Elementary SchoolGrades: K-5Distance: 0.5 mi
- 5/10Oltman Middle SchoolGrades: 6-8Distance: 1.2 mi
- 10/10East Ridge High SchoolGrades: 9-12Distance: 2 mi
Get a cash offer in 3 minutes
Find out how much your home could sell for in as little as 3 minutes with a no-obligation cash offer.
Estimated market value
$693,700
Get a cash offer in 3 minutes
Find out how much your home could sell for in as little as 3 minutes with a no-obligation cash offer.
Estimated market value
$693,700

