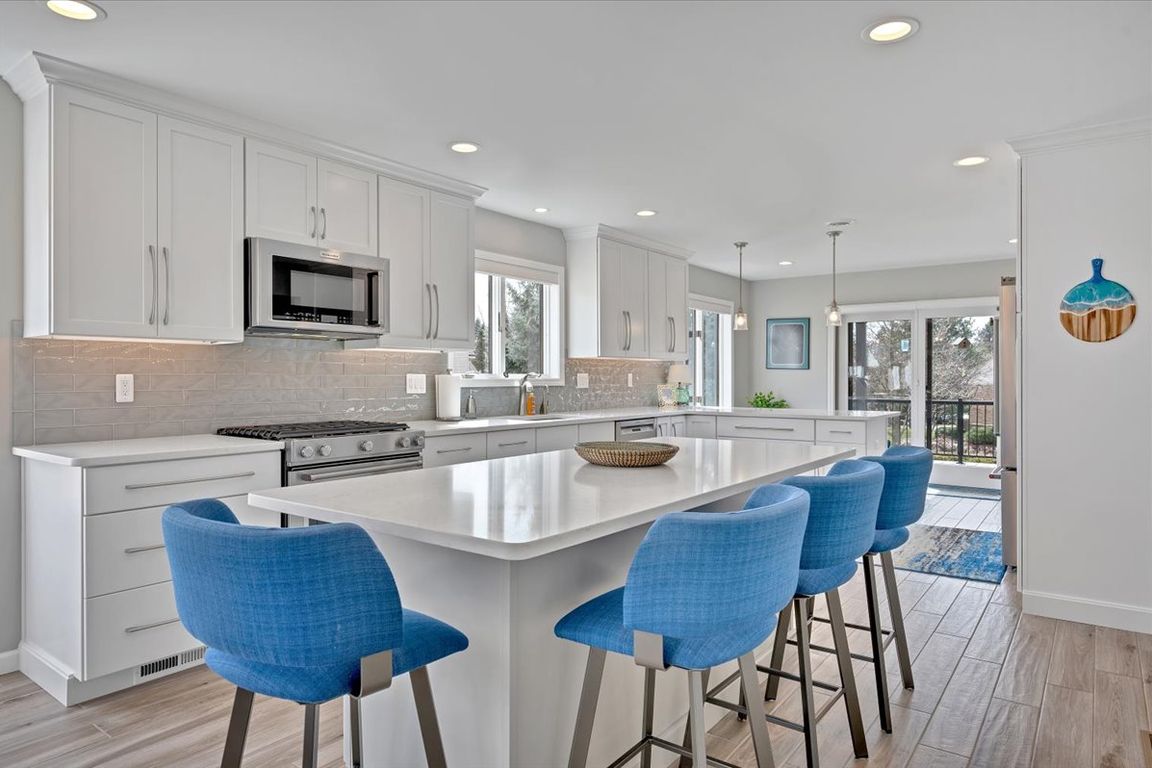
For salePrice cut: $25K (7/14)
$625,000
4beds
4,563sqft
61381 Miriam Dr, Washington, MI 48094
4beds
4,563sqft
Single family residence
Built in 1985
0.39 Acres
2 Attached garage spaces
$137 price/sqft
$225 annually HOA fee
What's special
Modern tileFinished basementEpoxy floorsQuartz topsDove tailed drawersNewer composite deckingDaylight windows
Perfectly maintained original owner home with extensive updating giving a new build feel! Located on the highest hill in the subdivision, spectacular views from your lower AND upper level newer composite decking. Nothing like it, with 2x6 full construction, extra insulation= low energy bills for both central air and heat. Top ...
- 93 days
- on Zillow |
- 1,283 |
- 46 |
Source: Realcomp II,MLS#: 20251003559
Travel times
Kitchen
Living Room
Dining Room
Zillow last checked: 7 hours ago
Listing updated: August 27, 2025 at 03:53am
Listed by:
Ryan Milo 586-663-6456,
EXP Realty - Shelby 248-934-1938
Source: Realcomp II,MLS#: 20251003559
Facts & features
Interior
Bedrooms & bathrooms
- Bedrooms: 4
- Bathrooms: 5
- Full bathrooms: 4
- 1/2 bathrooms: 1
Primary bedroom
- Level: Second
- Dimensions: 14 X 22
Bedroom
- Level: Entry
- Dimensions: 11 X 14
Bedroom
- Level: Second
- Dimensions: 17 X 15
Bedroom
- Level: Second
- Dimensions: 13 X 14
Primary bathroom
- Level: Second
- Dimensions: 10 X 14
Other
- Level: Second
- Dimensions: 10 X 10
Other
- Level: Entry
- Dimensions: 9 X 8
Other
- Level: Second
- Dimensions: 10 X 8
Other
- Level: Basement
- Dimensions: 7 X 8
Great room
- Level: Entry
- Dimensions: 15 X 22
Kitchen
- Level: Entry
- Dimensions: 12 X 28
Laundry
- Level: Entry
- Dimensions: 10 X 10
Library
- Level: Entry
- Dimensions: 16 X 12
Heating
- Baseboard, Natural Gas
Cooling
- Central Air
Appliances
- Included: Bar Fridge, Dishwasher, Dryer, Free Standing Gas Range, Free Standing Refrigerator, Microwave, Stainless Steel Appliances, Washer
- Laundry: Laundry Room
Features
- Basement: Finished
- Has fireplace: Yes
- Fireplace features: Great Room, Wood Burning
Interior area
- Total interior livable area: 4,563 sqft
- Finished area above ground: 3,300
- Finished area below ground: 1,263
Video & virtual tour
Property
Parking
- Total spaces: 2.5
- Parking features: Twoand Half Car Garage, Attached, Electricityin Garage, Garage Faces Front
- Attached garage spaces: 2.5
Features
- Levels: Two
- Stories: 2
- Entry location: GroundLevel
- Patio & porch: Covered, Deck, Porch
- Exterior features: Balcony
- Pool features: None
Lot
- Size: 0.39 Acres
- Dimensions: 94.20 x 153.30
- Features: Corner Lot, Sprinklers
Details
- Parcel number: 0421451010
- Special conditions: Short Sale No,Standard
Construction
Type & style
- Home type: SingleFamily
- Architectural style: Colonial
- Property subtype: Single Family Residence
Materials
- Brick, Stone
- Foundation: Basement, Block
- Roof: Asphalt
Condition
- New construction: No
- Year built: 1985
Utilities & green energy
- Sewer: Public Sewer
- Water: Waterat Street, Well
Community & HOA
Community
- Subdivision: CARRIAGE HILLS # 06
HOA
- Has HOA: Yes
- HOA fee: $225 annually
Location
- Region: Washington
Financial & listing details
- Price per square foot: $137/sqft
- Tax assessed value: $176,066
- Annual tax amount: $5,584
- Date on market: 5/31/2025
- Listing agreement: Exclusive Right To Sell
- Listing terms: Cash,Conventional,FHA,Va Loan