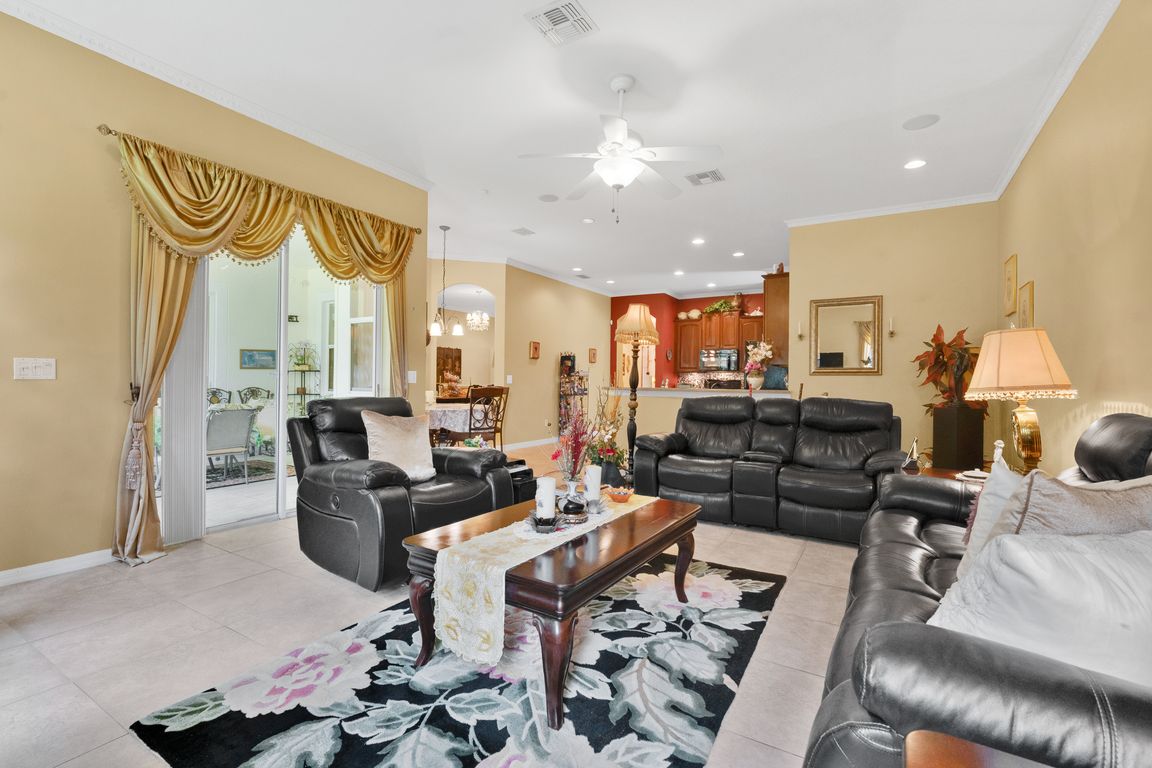
For salePrice cut: $10K (9/22)
$650,000
4beds
2,555sqft
6139 Andreozzi Ln, Windermere, FL 34786
4beds
2,555sqft
Single family residence
Built in 2003
7,573 sqft
2 Garage spaces
$254 price/sqft
$102 monthly HOA fee
What's special
Waterfront homeScreened in covered lanaiSerene water viewsElegant dining roomInviting roomsSolid countertopsWhirlpool appliances
Here is your chance to own this spacious well-maintained one-story 4-bedroom waterfront home on a pond located in the desirable Providence neighborhood of Windermere. As you enter through the front porch and foyer you will immediately notice the high 10’ ceilings and inviting rooms to your well-thought-out floor plan. The living ...
- 114 days |
- 1,334 |
- 31 |
Source: Stellar MLS,MLS#: O6330995 Originating MLS: Orlando Regional
Originating MLS: Orlando Regional
Travel times
Family Room
Kitchen
Bedroom
Zillow last checked: 8 hours ago
Listing updated: October 30, 2025 at 05:45pm
Listing Provided by:
Simon Simaan 407-558-1396,
THE SIMON SIMAAN GROUP 407-558-1396,
Parvin Navid 407-558-8079,
THE SIMON SIMAAN GROUP
Source: Stellar MLS,MLS#: O6330995 Originating MLS: Orlando Regional
Originating MLS: Orlando Regional

Facts & features
Interior
Bedrooms & bathrooms
- Bedrooms: 4
- Bathrooms: 2
- Full bathrooms: 2
Rooms
- Room types: Family Room, Utility Room
Primary bedroom
- Features: Dual Sinks, En Suite Bathroom, Tub with Separate Shower Stall, Walk-In Closet(s)
- Level: First
- Area: 288 Square Feet
- Dimensions: 18x16
Bedroom 2
- Features: Built-in Closet
- Level: First
- Area: 170 Square Feet
- Dimensions: 17x10
Bedroom 3
- Features: Built-in Closet
- Level: First
- Area: 187 Square Feet
- Dimensions: 17x11
Bedroom 4
- Features: Built-in Closet
- Level: First
- Area: 110 Square Feet
- Dimensions: 11x10
Dinette
- Level: First
- Area: 64 Square Feet
- Dimensions: 8x8
Dining room
- Level: First
- Area: 150 Square Feet
- Dimensions: 15x10
Family room
- Level: First
- Area: 345 Square Feet
- Dimensions: 23x15
Kitchen
- Level: First
- Area: 165 Square Feet
- Dimensions: 15x11
Living room
- Level: First
- Area: 180 Square Feet
- Dimensions: 15x12
Heating
- Central, Electric
Cooling
- Central Air
Appliances
- Included: Dishwasher, Disposal, Dryer, Electric Water Heater, Exhaust Fan, Microwave, Range, Washer
- Laundry: Inside, Laundry Room
Features
- Ceiling Fan(s), Crown Molding, Eating Space In Kitchen, High Ceilings, Kitchen/Family Room Combo, Living Room/Dining Room Combo, Open Floorplan, Primary Bedroom Main Floor, Solid Wood Cabinets, Split Bedroom, Stone Counters, Thermostat, Walk-In Closet(s)
- Flooring: Carpet, Ceramic Tile
- Doors: Sliding Doors
- Windows: Blinds, Drapes, Window Treatments
- Has fireplace: No
Interior area
- Total structure area: 3,418
- Total interior livable area: 2,555 sqft
Property
Parking
- Total spaces: 2
- Parking features: Driveway, Garage Door Opener
- Garage spaces: 2
- Has uncovered spaces: Yes
- Details: Garage Dimensions: 21x20
Features
- Levels: One
- Stories: 1
- Patio & porch: Deck, Porch
- Exterior features: Irrigation System, Sidewalk
- Has view: Yes
- View description: Water, Pond
- Has water view: Yes
- Water view: Water,Pond
- Waterfront features: Pond, Pond Access, Powerboats – None Allowed
Lot
- Size: 7,573 Square Feet
- Features: In County, Sidewalk
- Residential vegetation: Mature Landscaping, Trees/Landscaped
Details
- Additional parcels included: 23-23-27-6420-01-910
- Parcel number: 232327642001910
- Zoning: RES
- Special conditions: None
Construction
Type & style
- Home type: SingleFamily
- Architectural style: Ranch
- Property subtype: Single Family Residence
Materials
- Block, Stucco
- Foundation: Slab
- Roof: Shingle
Condition
- Completed
- New construction: No
- Year built: 2003
Utilities & green energy
- Sewer: Public Sewer
- Water: Public
- Utilities for property: Cable Available, Electricity Connected, Fire Hydrant
Community & HOA
Community
- Features: Water Access, Playground, Pool, Sidewalks
- Security: Closed Circuit Camera(s), Security System Owned, Smoke Detector(s)
- Subdivision: PROVIDENCE
HOA
- Has HOA: Yes
- Amenities included: Playground, Pool
- Services included: Community Pool
- HOA fee: $102 monthly
- HOA name: Beacon Community Management
- HOA phone: 407-494-1099
- Pet fee: $0 monthly
Location
- Region: Windermere
Financial & listing details
- Price per square foot: $254/sqft
- Tax assessed value: $480,721
- Annual tax amount: $3,923
- Date on market: 7/29/2025
- Cumulative days on market: 113 days
- Listing terms: Cash,Conventional,VA Loan
- Ownership: Fee Simple
- Total actual rent: 0
- Electric utility on property: Yes
- Road surface type: Paved, Asphalt