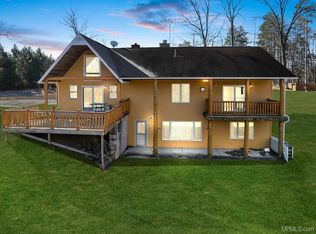Closed
$267,000
6139 Camels Clearing Rd, Florence, WI 54121
2beds
1,500sqft
Single Family Residence
Built in 1995
13 Acres Lot
$270,500 Zestimate®
$178/sqft
$1,555 Estimated rent
Home value
$270,500
Estimated sales range
Not available
$1,555/mo
Zestimate® history
Loading...
Owner options
Explore your selling options
What's special
Check out the perfect blend of comfort and functionality for homesteaders, hobbyists, or those simply seeking room to breathe! This well-maintained 2 bedroom, 2 bath log home with 2-car garage is tucked away on a beautiful 13 acre parcel, just minutes from town. Beautiful tongue-and-groove detail throughout and rustic decor complement the log construction of this well-appointed ranch. Enter through inviting French doors into the expansive living room with vaulted, exposed beam ceilings. The adjacent kitchen offers oak cabinetry, farmhouse sink, granite countertops, charming vintage backsplash, adjacent pantry, and full set of stainless steel appliances. Additional features include a main-floor laundry, home office, and large primary bedroom with double closets and mini split air conditioner. The property includes a 1,300 sq ft detached workshop equipped with 400-amp service - perfect for woodworking, welding, auto work, or running heavy machinery. A concrete pad is in place to accommodate large equipment and RV electrical hookups near the workshop make it easy to host visitors or park your own rig. Peace, quiet, country views are yours for the taking!
Zillow last checked: 8 hours ago
Listing updated: September 19, 2025 at 12:26pm
Listed by:
TROY MARGONI 906-367-1332,
STEPHENS REAL ESTATE 906-774-8570
Bought with:
TROY MARGONI
STEPHENS REAL ESTATE
Source: Upper Peninsula AOR,MLS#: 50184105 Originating MLS: Upper Peninsula Assoc of Realtors
Originating MLS: Upper Peninsula Assoc of Realtors
Facts & features
Interior
Bedrooms & bathrooms
- Bedrooms: 2
- Bathrooms: 2
- Full bathrooms: 2
- Main level bathrooms: 2
- Main level bedrooms: 2
Primary bedroom
- Level: First
Bedroom 1
- Level: Main
- Area: 280
- Dimensions: 20 x 14
Bedroom 2
- Level: Main
- Area: 192
- Dimensions: 16 x 12
Bathroom 1
- Level: Main
Bathroom 2
- Level: Main
Dining room
- Level: Main
- Area: 99
- Dimensions: 9 x 11
Kitchen
- Level: Main
- Area: 88
- Dimensions: 8 x 11
Living room
- Level: Main
- Area: 256
- Dimensions: 16 x 16
Office
- Area: 143
- Dimensions: 13 x 11
Heating
- Hot Water, Propane
Cooling
- Ceiling Fan(s), Other
Appliances
- Included: Dishwasher, Dryer, Microwave, Range/Oven, Refrigerator, Washer, Water Heater
- Laundry: First Floor Laundry, Main Level
Features
- Cathedral/Vaulted Ceiling
- Basement: None
- Has fireplace: No
Interior area
- Total structure area: 1,500
- Total interior livable area: 1,500 sqft
- Finished area above ground: 1,500
- Finished area below ground: 0
Property
Parking
- Total spaces: 2
- Parking features: Garage, Additional Garage(s), Detached, Garage Door Opener
- Garage spaces: 2
Features
- Levels: One
- Stories: 1
- Patio & porch: Patio
- Exterior features: Sidewalks
- Has view: Yes
- View description: Rural View
- Waterfront features: None
- Frontage type: Road
- Frontage length: 349
Lot
- Size: 13 Acres
- Dimensions: 1245 x irreg
- Features: Deep Lot - 150+ Ft., Large Lot - 65+ Ft., Wooded
Details
- Additional structures: Greenhouse, Garage(s), Workshop
- Parcel number: 010015930000
- Zoning: Res
- Zoning description: Residential
- Special conditions: Standard
Construction
Type & style
- Home type: SingleFamily
- Architectural style: Log Home,Ranch
- Property subtype: Single Family Residence
Materials
- Log
- Foundation: Slab
Condition
- Year built: 1995
Utilities & green energy
- Sewer: Septic Tank
- Water: Well
- Utilities for property: Electricity Connected, Propane Tank Owned
Community & neighborhood
Location
- Region: Florence
- Subdivision: n/a
Other
Other facts
- Listing terms: Cash,Conventional
- Ownership: Private
Price history
| Date | Event | Price |
|---|---|---|
| 9/19/2025 | Sold | $267,000+7.2%$178/sqft |
Source: | ||
| 8/11/2025 | Pending sale | $249,000$166/sqft |
Source: | ||
| 8/5/2025 | Listed for sale | $249,000+85.8%$166/sqft |
Source: | ||
| 12/15/2020 | Sold | $133,999-13.5%$89/sqft |
Source: | ||
| 10/17/2020 | Pending sale | $155,000$103/sqft |
Source: MULTI STATE REALTY #1123180 Report a problem | ||
Public tax history
| Year | Property taxes | Tax assessment |
|---|---|---|
| 2024 | $3,279 -3.6% | $242,600 +59.8% |
| 2023 | $3,403 -12.8% | $151,800 |
| 2022 | $3,903 +15.2% | $151,800 |
Find assessor info on the county website
Neighborhood: 54121
Nearby schools
GreatSchools rating
- 6/10Florence Elementary SchoolGrades: PK-6Distance: 2.5 mi
- 7/10Florence Middle SchoolGrades: 7-8Distance: 2.7 mi
- 8/10Florence High SchoolGrades: 9-12Distance: 2.7 mi
Schools provided by the listing agent
- District: School District of Florence-WI
Source: Upper Peninsula AOR. This data may not be complete. We recommend contacting the local school district to confirm school assignments for this home.

Get pre-qualified for a loan
At Zillow Home Loans, we can pre-qualify you in as little as 5 minutes with no impact to your credit score.An equal housing lender. NMLS #10287.
