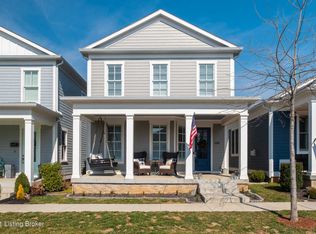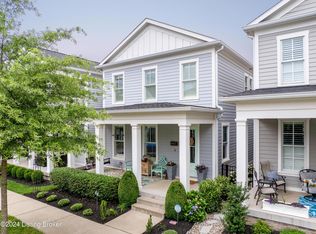Sold for $699,000 on 10/31/25
$699,000
6139 Mistflower Cir, Prospect, KY 40059
3beds
2,410sqft
Single Family Residence
Built in 2017
3,049.2 Square Feet Lot
$702,400 Zestimate®
$290/sqft
$3,933 Estimated rent
Home value
$702,400
$667,000 - $738,000
$3,933/mo
Zestimate® history
Loading...
Owner options
Explore your selling options
What's special
Welcome to a rare gem nestled in the highly sought-after North Village of Norton Commons, where every square foot delivers more lifestyle, more charm, and more convenience. This beautifully designed one-story home offers the ease of main-level living in one of Louisville's most vibrant and walkable communities. From the moment you arrive, the curb appeal and welcoming covered front porch set the tone for relaxed summer evenings spent sipping lemonade and chatting with neighbors. Inside, you're greeted by an open layout that feels both spacious and cozy, highlighted by gleaming hardwood floors and rich millwork throughout. The living room centers around a gas fireplace flanked by custom built-ins--perfect for cozy gatherings--while the adjacent sunny dining area opens seamlessly to a bright kitchen featuring abundant cabinetry, center island, a shelved pantry, a built-in coffee bar/serving station, granite countertops, and timeless subway tile. Plantation shutters grace the windows, adding a touch of elegance throughout. The main-level primary suite is a serene retreat with a spa-like bath showcasing a double vanity with Carrara marble countertops, a walk-in tile shower, and a generous walk-in closet. A second main-level bedroom and nearby full bath offer a perfect setup for guests or a home office. Function meets style at the rear entry where a mudroom area with built-in cubbies and hooks flows effortlessly into a convenient laundry room--both ideally located near the primary suite. Step outside to enjoy even more living space with a covered side porch featuring a beadboard ceiling and a private patio ideal for al fresco dining and container gardening. Downstairs, the expansive finished lower level includes a large family and recreation area, a charming bar nook beneath staircase, and a third ensuite-style bedroom with full egress and a beautiful full bathroom with marble vanity and tiled shower/tub combo--perfect for guests or multigenerational living. There's even additional unfinished space for storage or future expansion. Energy efficiency abounds with a geothermal HVAC system--don't miss the impressively low utility averages. And with Norton Commons' unmatched amenities just steps from your door--including pools, parks, shops, restaurants, schools, a YMCA, and amphitheater--you'll enjoy a true "lock-and-leave" lifestyle with everything you need within reach. This is more than just a home--it's a community, a lifestyle, and a rare opportunity. Come see why this North Village beauty is exactly what you've been waiting for!
Zillow last checked: 8 hours ago
Listing updated: November 30, 2025 at 10:27pm
Listed by:
Jennifer Carroll 502-420-5000,
Semonin Realtors
Bought with:
Kristen English, 183969
Lenihan Sotheby's International Realty
Source: GLARMLS,MLS#: 1686927
Facts & features
Interior
Bedrooms & bathrooms
- Bedrooms: 3
- Bathrooms: 3
- Full bathrooms: 3
Primary bedroom
- Description: Private Suite with Walk-in Wardrobe Closet
- Level: First
- Area: 182
- Dimensions: 14.00 x 13.00
Bedroom
- Description: Guest Bedroom with Walk-in Closet/Adjacent to Full Bath
- Level: First
- Area: 121
- Dimensions: 11.00 x 11.00
Bedroom
- Description: Guest Bedroom with Direct Access to Full Bathroom
- Level: Basement
- Area: 156
- Dimensions: 13.00 x 12.00
Primary bathroom
- Description: Luxurious Private Bath w/Cararra Marble Double Vanity
- Level: First
- Area: 73.5
- Dimensions: 10.50 x 7.00
Full bathroom
- Description: Guest Bathroom with Tub/Shower Combo
- Level: First
- Area: 42.5
- Dimensions: 8.50 x 5.00
Full bathroom
- Description: Full Guest Bathroom with Tub/Shower Combo
- Level: Basement
- Area: 40
- Dimensions: 8.00 x 5.00
Dining area
- Description: Dining Area Between Living Room & Kitchen
- Level: First
- Area: 120
- Dimensions: 12.00 x 10.00
Family room
- Description: Lower Level Family Room/Bar Nook Under the Stairs
- Level: Basement
- Area: 378
- Dimensions: 21.00 x 18.00
Foyer
- Description: Inviting Foyer Open to the Living Room
- Level: First
Kitchen
- Description: Center Island/Granite Counters/Coffee Bar/Pantry
- Level: First
- Area: 144
- Dimensions: 12.00 x 12.00
Laundry
- Description: Laundry Rom Adjacent to Mud Room Area
- Level: First
- Area: 30
- Dimensions: 6.00 x 5.00
Living room
- Description: Living Room with Gas Fireplace & Plantation Shutters
- Level: First
- Area: 270
- Dimensions: 18.00 x 15.00
Mud room
- Description: Built-in Cubbies and Hanging Space
- Level: First
- Area: 66
- Dimensions: 11.00 x 6.00
Heating
- Geothermal
Cooling
- Central Air
Features
- Basement: Finished
- Number of fireplaces: 1
Interior area
- Total structure area: 1,481
- Total interior livable area: 2,410 sqft
- Finished area above ground: 1,481
- Finished area below ground: 929
Property
Parking
- Total spaces: 2
- Parking features: On Street, Attached, Entry Rear
- Attached garage spaces: 2
- Has uncovered spaces: Yes
Features
- Stories: 1
- Patio & porch: Deck, Patio, Porch
- Exterior features: See Remarks
- Pool features: Association, Community
- Fencing: None
Lot
- Size: 3,049 sqft
- Features: Covt/Restr, Sidewalk, See Remarks, Level
Details
- Parcel number: 4039N3180000
Construction
Type & style
- Home type: SingleFamily
- Architectural style: Ranch
- Property subtype: Single Family Residence
Materials
- Other
- Foundation: Concrete Perimeter
- Roof: Shingle
Condition
- Year built: 2017
Utilities & green energy
- Sewer: Public Sewer
- Water: Public
- Utilities for property: Electricity Connected, Natural Gas Connected
Green energy
- Energy generation: GeoThermal
Community & neighborhood
Location
- Region: Prospect
- Subdivision: Norton Commons
HOA & financial
HOA
- Has HOA: Yes
- HOA fee: $1,221 annually
- Amenities included: Playground, Pool
Price history
| Date | Event | Price |
|---|---|---|
| 10/31/2025 | Sold | $699,000$290/sqft |
Source: | ||
| 10/17/2025 | Pending sale | $699,000$290/sqft |
Source: | ||
| 9/15/2025 | Price change | $699,000-2.1%$290/sqft |
Source: | ||
| 8/18/2025 | Price change | $714,000-2.2%$296/sqft |
Source: | ||
| 5/26/2025 | Listed for sale | $729,900+84.8%$303/sqft |
Source: | ||
Public tax history
| Year | Property taxes | Tax assessment |
|---|---|---|
| 2021 | $4,644 +8.6% | $410,490 |
| 2020 | $4,276 | $410,490 |
| 2019 | $4,276 +11.8% | $410,490 +3.9% |
Find assessor info on the county website
Neighborhood: 40059
Nearby schools
GreatSchools rating
- 7/10Norton Commons ElementaryGrades: PK-5Distance: 0.1 mi
- 5/10Kammerer Middle SchoolGrades: 6-8Distance: 4.4 mi
- 8/10Ballard High SchoolGrades: 9-12Distance: 4.7 mi

Get pre-qualified for a loan
At Zillow Home Loans, we can pre-qualify you in as little as 5 minutes with no impact to your credit score.An equal housing lender. NMLS #10287.
Sell for more on Zillow
Get a free Zillow Showcase℠ listing and you could sell for .
$702,400
2% more+ $14,048
With Zillow Showcase(estimated)
$716,448
