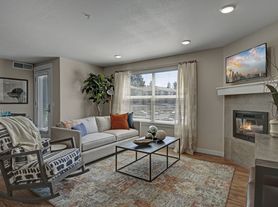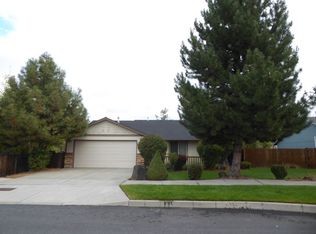Welcome to your new home in the heart of Bend's Old Farm District! This charming 3-bedroom, 2-bathroom residence offers a perfect blend of comfort and convenience, nestled just steps away from the picturesque Foxborough Park and within a few blocks of Jewell Elementary.
Located in a serene neighborhood boasting sidewalks ideal for leisurely evening strolls or invigorating morning jogs, this residence provides an oasis of tranquility while being a few minutes from downtown and the Old Mill district. Its placement allows quick access to Hwy 97, ensuring seamless connectivity to everything Bend has to offer.
Step inside to discover an inviting open floor plan that effortlessly combines a spacious dining/living room with a separate family room or versatile den/office space. The generously sized kitchen is a culinary enthusiast's delight, boasting an island with ample counterspace, a gas stove, maple cabinets, and stainless appliances. A primary suite, complete with a convenient walk-in closet, and two additional bedrooms share a well-appointed bath.
Beat the summer heat with the added luxury of air conditioning, ensuring year-round comfort and enjoyment. Beyond the oversized two-car garage, the property features a delightful fully-fenced backyard, a charming setting perfect for hosting lively barbecues or simply unwinding in privacy.
Don't miss this opportunity to call this delightful Bend residence your new home, combining the comforts of suburban living with the convenience of urban accessibility. To view more details, visit Elevation Property Management, Bend for more complete listings and virtual tours.
House for rent
$2,700/mo
61392 Fairfield Dr, Bend, OR 97702
3beds
1,620sqft
Price may not include required fees and charges.
Single family residence
Available Fri Nov 14 2025
Dogs OK
Central air
In unit laundry
Garage parking
Fireplace
What's special
Serene neighborhoodHosting lively barbecuesDelightful fully-fenced backyardSeparate family roomInviting open floor planAir conditioningMaple cabinets
- 7 hours |
- -- |
- -- |
Travel times
Facts & features
Interior
Bedrooms & bathrooms
- Bedrooms: 3
- Bathrooms: 2
- Full bathrooms: 2
Heating
- Fireplace
Cooling
- Central Air
Appliances
- Included: Dishwasher, Dryer, Microwave, Range Oven, Refrigerator, Washer
- Laundry: In Unit
Features
- Range/Oven, Walk In Closet
- Has fireplace: Yes
Interior area
- Total interior livable area: 1,620 sqft
Video & virtual tour
Property
Parking
- Parking features: Garage
- Has garage: Yes
- Details: Contact manager
Features
- Patio & porch: Patio
- Exterior features: Landscaping included in rent, Lawn, Primary Suite with Bathroom, Range/Oven, Single-story living, Unfurnished rental, Walk In Closet
Details
- Parcel number: 181209DB15000
Construction
Type & style
- Home type: SingleFamily
- Property subtype: Single Family Residence
Community & HOA
Location
- Region: Bend
Financial & listing details
- Lease term: Contact For Details
Price history
| Date | Event | Price |
|---|---|---|
| 10/7/2025 | Listed for rent | $2,700$2/sqft |
Source: Zillow Rentals | ||
| 11/7/2024 | Listing removed | $2,700$2/sqft |
Source: Zillow Rentals | ||
| 11/5/2024 | Listed for rent | $2,700$2/sqft |
Source: Zillow Rentals | ||
| 3/13/2023 | Listing removed | -- |
Source: Zillow Rentals | ||
| 3/1/2023 | Listed for rent | $2,700+3.8%$2/sqft |
Source: Zillow Rentals | ||

