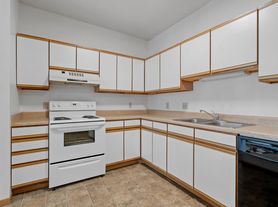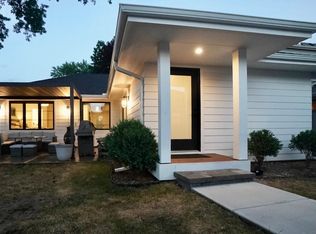Excellent unit for long term leasing needs in the Cedar/Riverside areas. Two blocks from the Green and Blue Light Rails, close proximity to U of M, Carlson School of Management, Augsburg University, St Katherine Nursing College, and Fairview Hospital. This two story house has a total of 2014 sq ft offering: Living Room, Dining Room & Eat-in Kitchen on the Main Level, with all stainless steel appliances and a half bath; Upper Level has 3 bedrooms, Primary has walk-in closet, 1 full bath & large hall Closet; Lower Level which may be used as a divided space (separate outdoor entry and Main level locked door for privacy), large area with Kitchenette, Bedroom, Study, and full Bathroom.
Laundry Room is in separate area of the Lower Level for the whole house to use and separate entry. The full house has luxury vinyl plank floors, front and backyard fully enclosed with chain link fencing. Full Two Car Garage with remote Garage Door Opener accessible from the back of the home. Renter's are responsible for snow removal and must provide proof of personal property insurance before moving into the unit. Rental Criteria will be emailed to all applicants.
12 months required, will consider a longer lease.
House for rent
Accepts Zillow applications
$2,700/mo
614 19th Ave S, Minneapolis, MN 55454
4beds
2,014sqft
Price may not include required fees and charges.
Single family residence
Available now
No pets
Central air
In unit laundry
Detached parking
Forced air
What's special
Luxury vinyl plank floorsFull two car garageStainless steel appliancesLaundry roomWalk-in closet
- 53 days |
- -- |
- -- |
Zillow last checked: 10 hours ago
Listing updated: November 21, 2025 at 09:19pm
Travel times
Facts & features
Interior
Bedrooms & bathrooms
- Bedrooms: 4
- Bathrooms: 3
- Full bathrooms: 2
- 1/2 bathrooms: 1
Heating
- Forced Air
Cooling
- Central Air
Appliances
- Included: Dishwasher, Dryer, Microwave, Oven, Refrigerator, Washer
- Laundry: In Unit
Features
- Flooring: Hardwood
Interior area
- Total interior livable area: 2,014 sqft
Property
Parking
- Parking features: Detached
- Details: Contact manager
Features
- Exterior features: Bicycle storage, Heating system: Forced Air
Details
- Parcel number: 2502924320498
Construction
Type & style
- Home type: SingleFamily
- Property subtype: Single Family Residence
Community & HOA
Location
- Region: Minneapolis
Financial & listing details
- Lease term: 1 Year
Price history
| Date | Event | Price |
|---|---|---|
| 10/18/2025 | Listed for rent | $2,700$1/sqft |
Source: Zillow Rentals | ||
| 8/6/2010 | Sold | $175,000+4.2%$87/sqft |
Source: | ||
| 5/8/2010 | Listed for sale | $168,000-22.8%$83/sqft |
Source: RE/MAX Results #3920982 | ||
| 2/26/2010 | Listing removed | $217,500$108/sqft |
Source: Preferred Home Team #3865901 | ||
| 2/3/2010 | Price change | $217,500-5.4%$108/sqft |
Source: Preferred Home Team #3865901 | ||
Neighborhood: Cedar-Riverside
Nearby schools
GreatSchools rating
- 2/10Pratt Elementary SchoolGrades: PK-5Distance: 1.6 mi
- 1/10Northeast Middle SchoolGrades: 6-8Distance: 3.8 mi
- 4/10Edison Senior High SchoolGrades: 9-12Distance: 2.9 mi

