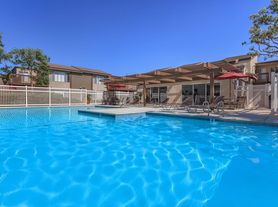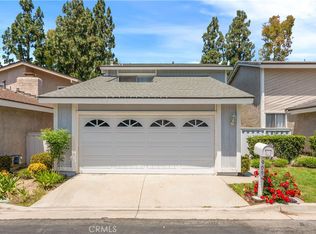Entertaining stile home located within the Highly sought after Sky Gate community. This "single story" home boasts spectacular, 180 degree, panoramic view of north east Orange County. New expertly installed quality flooring. Fresh interior paint. Brand new kitchen appliances. This home is perfect for entertaining. Extra large primary bedroom with views from large sliding glass door and windows. The primary bedroom has a nook large enough to mount a 80+ inch flat screen television. The primary bedroom has both closet and generous walk in closet. The primary bedroom's bathroom has a dual vanity, large bathtub, and separate walk-in shower. Low maintenance landscaping(no grass). What makes Sky Gate homes special is the unique architecture. There are dual, 2 sided, wood/gas burning fireplaces. One of the bedrooms has and joining bathroom access door. In the center of the home there is a lavish enclosed wet bar. Formal dining room with separate dining area in the kitchen. This is not a typical track home. There are only 40 homes built by this builder in the community. The last 2 recent sales in this community (Sky Gate) sold above list price with multiple offers. Don't miss this one... It is truly special.
House for rent
$5,295/mo
614-614 S Pathfinder Trl, Anaheim, CA 92807
3beds
2,242sqft
Price may not include required fees and charges.
Singlefamily
Available now
Small dogs OK
Central air, ceiling fan
Electric dryer hookup laundry
4 Attached garage spaces parking
Central, forced air, fireplace
What's special
Fresh interior paintFormal dining roomSeparate walk-in showerBrand new kitchen appliancesLarge bathtubExtra large primary bedroomDual vanity
- 41 days |
- -- |
- -- |
Travel times
Looking to buy when your lease ends?
Consider a first-time homebuyer savings account designed to grow your down payment with up to a 6% match & a competitive APY.
Facts & features
Interior
Bedrooms & bathrooms
- Bedrooms: 3
- Bathrooms: 2
- Full bathrooms: 2
Rooms
- Room types: Dining Room
Heating
- Central, Forced Air, Fireplace
Cooling
- Central Air, Ceiling Fan
Appliances
- Included: Disposal, Range
- Laundry: Electric Dryer Hookup, Gas Dryer Hookup, Hookups, Laundry Room
Features
- All Bedrooms Down, Bar, Breakfast Bar, Ceiling Fan(s), High Ceilings, Jack and Jill Bath, Main Level Primary, Pantry, Separate/Formal Dining Room, Unfurnished, Walk In Closet, Walk-In Closet(s), Wet Bar
- Has fireplace: Yes
Interior area
- Total interior livable area: 2,242 sqft
Property
Parking
- Total spaces: 4
- Parking features: Attached, Driveway, Garage, Covered
- Has attached garage: Yes
- Details: Contact manager
Features
- Stories: 1
- Exterior features: Contact manager
- Has view: Yes
- View description: City View
Construction
Type & style
- Home type: SingleFamily
- Architectural style: Contemporary
- Property subtype: SingleFamily
Condition
- Year built: 1980
Community & HOA
Community
- Senior community: Yes
Location
- Region: Anaheim
Financial & listing details
- Lease term: 12 Months
Price history
| Date | Event | Price |
|---|---|---|
| 10/27/2025 | Price change | $5,295-3.6%$2/sqft |
Source: CRMLS #PW25223076 | ||
| 10/10/2025 | Price change | $5,495-5.2%$2/sqft |
Source: CRMLS #PW25223076 | ||
| 9/28/2025 | Price change | $5,795-3.4%$3/sqft |
Source: CRMLS #PW25223076 | ||
| 9/23/2025 | Listed for rent | $6,000$3/sqft |
Source: CRMLS #PW25223076 | ||

