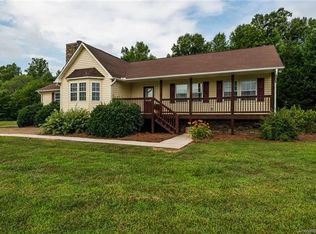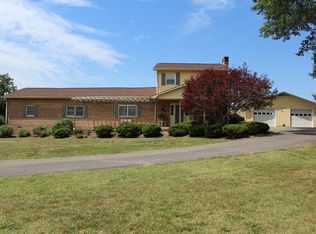Nearly 10 acre, "Slice of Heaven", Mini Farm located just outside Mooresville City limits & minutes from Troutman. Feel like you are in the country while still being near to shopping, dining, schools, hospital & LKN. Close to I-77 & I-40. Must see this 3BR, 2BA, 2103sf Modern "Farmhouse" Charmer on 2103sf unfinished but completely useable basement...could easily be finished as "2nd Living Quarters". Wood floors throughout living areas, granite counters, farmhouse sink, 11' ceilings, open & split BR floorplan, fully insulated interior walls. 2-Car attached, sideload garage w/detached 2-Car Workshop/Barn. Oversized & covered front porch overlooks large pasture land and huge rear deck has views of backyard & woods with established RV trails. Small orchard with pear, apple, peach & cherry trees...grapevines too. 2 adorable chicken coops on property can remain. Private pond(s) & creek run across rear of property. Rare opportunity & hard to find property! Must See...this won't last long!!!
This property is off market, which means it's not currently listed for sale or rent on Zillow. This may be different from what's available on other websites or public sources.

