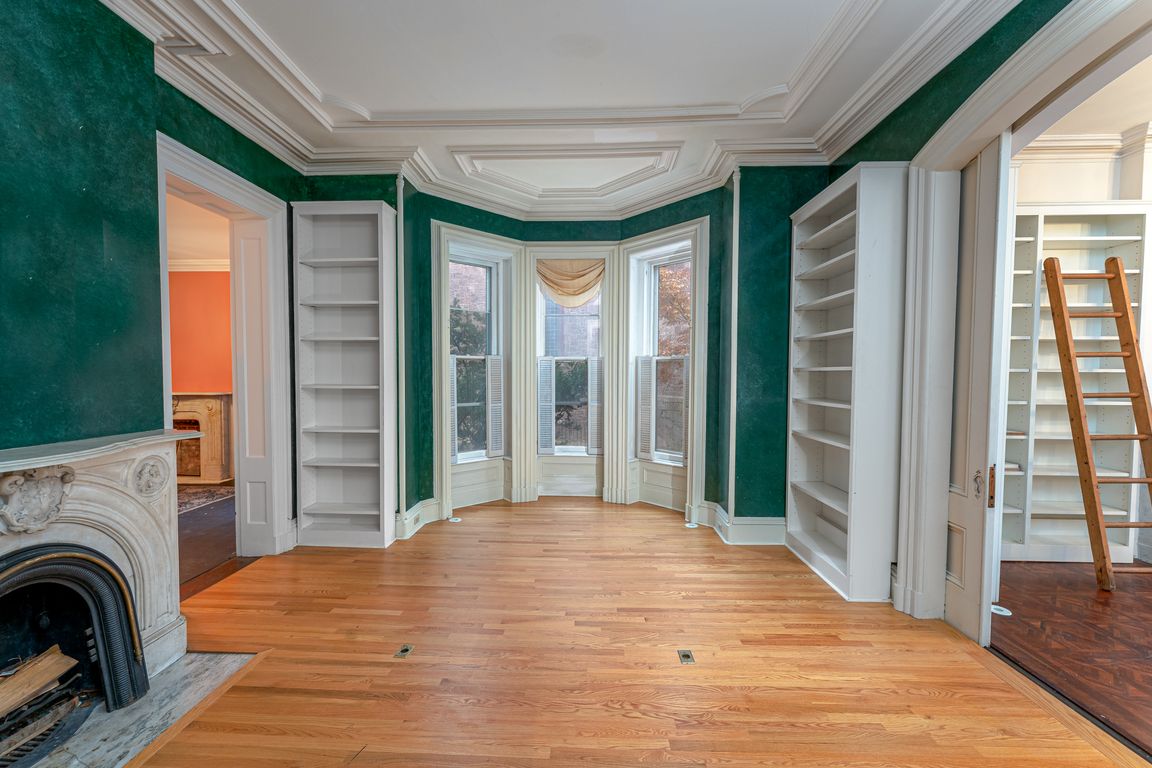Open: Sun 11am-1pm

Coming soon
$1,477,000
6beds
4,874sqft
614 Chapel Street, New Haven, CT 06511
6beds
4,874sqft
Single family residence
Built in 1873
7,840 sqft
3 Open parking spaces
$303 price/sqft
What's special
Nestled in the Historic heart of New Haven's Wooster Square, this 1873 charmer is elegance & sophistication at it's best! Just feet away from the legendary Wooster Street,coined most recently as the "Pizza Capital of the America", this beautifully restored French Empire style brick mansion,once the home of Daniel Goffe Phipps, ...
- 3 hours |
- 153 |
- 13 |
Source: Smart MLS,MLS#: 24139304
Travel times
Kitchen
Living Room
Primary Bedroom
Zillow last checked: 8 hours ago
Listing updated: 8 hours ago
Listed by:
Carissa Mastriano (203)996-7437,
GRL & Realtors, LLC 203-781-0000
Source: Smart MLS,MLS#: 24139304
Facts & features
Interior
Bedrooms & bathrooms
- Bedrooms: 6
- Bathrooms: 5
- Full bathrooms: 4
- 1/2 bathrooms: 1
Primary bedroom
- Features: High Ceilings, Bedroom Suite, Full Bath, Walk-In Closet(s)
- Level: Upper
Bedroom
- Features: High Ceilings, Bedroom Suite, Full Bath, Stall Shower
- Level: Upper
Bedroom
- Features: High Ceilings, Bookcases, Patio/Terrace
- Level: Upper
Bedroom
- Features: High Ceilings, Patio/Terrace
- Level: Upper
Bedroom
- Features: High Ceilings
- Level: Other
Bedroom
- Features: High Ceilings
- Level: Other
Bathroom
- Features: High Ceilings
- Level: Other
Dining room
- Features: High Ceilings, Fireplace, Hardwood Floor
- Level: Main
Library
- Features: High Ceilings, Bookcases, Built-in Features, Fireplace, Hardwood Floor
- Level: Upper
Living room
- Features: High Ceilings, Bookcases, Built-in Features, Fireplace, French Doors, Parquet Floor
- Level: Main
Heating
- Forced Air, Natural Gas, Solar
Cooling
- Central Air, Window Unit(s)
Appliances
- Included: Gas Cooktop, Oven, Range Hood, Refrigerator, Washer, Dryer, Gas Water Heater, Water Heater
- Laundry: Lower Level
Features
- Entrance Foyer
- Doors: French Doors
- Basement: Full,Unfinished,Interior Entry,Walk-Out Access
- Attic: Access Via Hatch
- Number of fireplaces: 4
Interior area
- Total structure area: 4,874
- Total interior livable area: 4,874 sqft
- Finished area above ground: 4,874
Video & virtual tour
Property
Parking
- Total spaces: 3
- Parking features: None, Paved, On Street, Off Street
- Has uncovered spaces: Yes
Features
- Patio & porch: Terrace, Porch, Covered
- Exterior features: Rain Gutters, Garden
- Fencing: Wood
Lot
- Size: 7,840.8 Square Feet
- Features: Level, Historic District
Details
- Parcel number: 1245566
- Zoning: RM2
Construction
Type & style
- Home type: SingleFamily
- Architectural style: Colonial
- Property subtype: Single Family Residence
Materials
- Brick
- Foundation: Masonry
- Roof: Slate,Flat
Condition
- New construction: No
- Year built: 1873
Utilities & green energy
- Sewer: Public Sewer
- Water: Public
- Utilities for property: Cable Available
Green energy
- Energy generation: Solar
Community & HOA
Community
- Features: Near Public Transport, Health Club, Medical Facilities, Park, Playground, Shopping/Mall
- Security: Security System
- Subdivision: Wooster Square
HOA
- Has HOA: No
Location
- Region: New Haven
Financial & listing details
- Price per square foot: $303/sqft
- Tax assessed value: $743,400
- Annual tax amount: $29,290
- Date on market: 11/12/2025
- Exclusions: Possibly one light fixture. Owner will decide prior to closing.