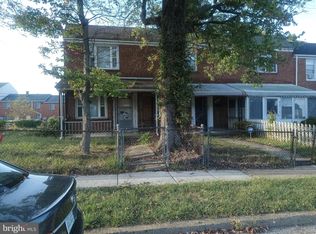Sold for $205,000
$205,000
614 Cheraton Rd, Baltimore, MD 21225
4beds
1,536sqft
Townhouse
Built in 1948
1,742.4 Square Feet Lot
$238,800 Zestimate®
$133/sqft
$2,036 Estimated rent
Home value
$238,800
$222,000 - $258,000
$2,036/mo
Zestimate® history
Loading...
Owner options
Explore your selling options
What's special
Fully updated, this all-brick rowhome offers four bedrooms and two full bathrooms. Step into a bright and open interior featuring luxury vinyl plank flooring and modern lighting. The open concept main level is adorned with crown molding in the front living room and dining area. The eat-in kitchen is equipped with stainless steel appliances, quartz countertops, a center island, tile backsplash, and soft-close 42” cabinets. Upstairs are three bedrooms with ceiling fans and a full bathroom complete with a tiled tub-shower. The fully-finished lower level expands the living space with a cozy family room, a fourth bedroom and a second full bathroom. This level also includes laundry and walk-out stairs to the rear. The fully-fenced backyard has plenty of space for everyone’s activities. Recent improvements throughout include a brand new HVAC system installed in 2024. Whether you are looking for a primary residence or an investment opportunity to rent, this move-in ready has all the upgrades you need. This convenient location is just minutes from major routes like 295, 895, Rt 2, and 95—making accessing everything Baltimore has to offer quick and easy.
Zillow last checked: 8 hours ago
Listing updated: March 17, 2025 at 12:53am
Listed by:
Courtney Lowenthal 443-340-6630,
Northrop Realty,
Co-Listing Agent: Jory Frankle 443-463-5246,
Northrop Realty
Bought with:
Manuel Castillo-Bardales, 508794
Fairfax Realty Select
Source: Bright MLS,MLS#: MDBA2144450
Facts & features
Interior
Bedrooms & bathrooms
- Bedrooms: 4
- Bathrooms: 2
- Full bathrooms: 2
Basement
- Area: 512
Heating
- Central, Forced Air, Natural Gas
Cooling
- Central Air, Electric
Appliances
- Included: Microwave, Disposal, Dryer, Exhaust Fan, Oven/Range - Gas, Refrigerator, Stainless Steel Appliance(s), Washer, Water Heater, Gas Water Heater
- Laundry: In Basement, Has Laundry, Lower Level, Laundry Room
Features
- Bathroom - Tub Shower, Ceiling Fan(s), Combination Kitchen/Dining, Crown Molding, Dining Area, Open Floorplan, Eat-in Kitchen, Kitchen Island, Recessed Lighting, Upgraded Countertops
- Flooring: Ceramic Tile, Luxury Vinyl
- Windows: Double Pane Windows, Insulated Windows, Screens, Sliding, Vinyl Clad
- Basement: Connecting Stairway,Full,Finished,Heated,Improved,Interior Entry,Exterior Entry,Rear Entrance,Walk-Out Access,Windows
- Has fireplace: No
Interior area
- Total structure area: 1,536
- Total interior livable area: 1,536 sqft
- Finished area above ground: 1,024
- Finished area below ground: 512
Property
Parking
- Parking features: Unassigned, On Street
- Has uncovered spaces: Yes
Accessibility
- Accessibility features: None
Features
- Levels: Three
- Stories: 3
- Patio & porch: Patio, Porch
- Exterior features: Awning(s), Lighting, Rain Gutters
- Pool features: None
- Fencing: Chain Link,Full
Lot
- Size: 1,742 sqft
- Features: Front Yard, Rear Yard
Details
- Additional structures: Above Grade, Below Grade
- Parcel number: 0325057645 008
- Zoning: R-6
- Special conditions: Standard
Construction
Type & style
- Home type: Townhouse
- Architectural style: Traditional
- Property subtype: Townhouse
Materials
- Brick
- Foundation: Other
- Roof: Shingle
Condition
- Excellent
- New construction: No
- Year built: 1948
Utilities & green energy
- Sewer: Public Sewer
- Water: Public
Community & neighborhood
Location
- Region: Baltimore
- Subdivision: Cherry Hill
- Municipality: Baltimore City
Other
Other facts
- Listing agreement: Exclusive Right To Sell
- Ownership: Fee Simple
Price history
| Date | Event | Price |
|---|---|---|
| 3/14/2025 | Sold | $205,000+3%$133/sqft |
Source: | ||
| 2/10/2025 | Pending sale | $199,000$130/sqft |
Source: | ||
| 2/5/2025 | Price change | $199,000-4.8%$130/sqft |
Source: | ||
| 12/20/2024 | Listed for sale | $209,000$136/sqft |
Source: | ||
| 12/16/2024 | Pending sale | $209,000$136/sqft |
Source: | ||
Public tax history
| Year | Property taxes | Tax assessment |
|---|---|---|
| 2025 | -- | $110,033 +37.4% |
| 2024 | $1,890 +59.8% | $80,067 +59.8% |
| 2023 | $1,182 +10.4% | $50,100 |
Find assessor info on the county website
Neighborhood: Cherry Hill
Nearby schools
GreatSchools rating
- NADr. Carter Godwin Woodson Elementary/Middle SchoolGrades: PK-8Distance: 0.1 mi
- NANew Era AcademyGrades: 9-12Distance: 0.1 mi
- 1/10Digital Harbor High SchoolGrades: 9-12Distance: 1.9 mi
Schools provided by the listing agent
- District: Baltimore City Public Schools
Source: Bright MLS. This data may not be complete. We recommend contacting the local school district to confirm school assignments for this home.
Get pre-qualified for a loan
At Zillow Home Loans, we can pre-qualify you in as little as 5 minutes with no impact to your credit score.An equal housing lender. NMLS #10287.
