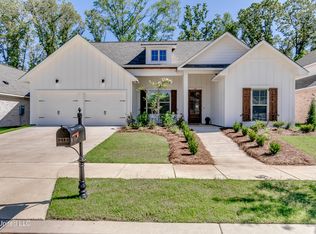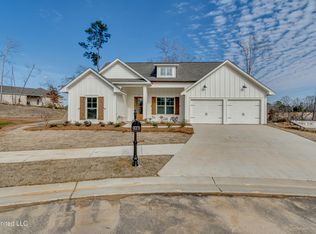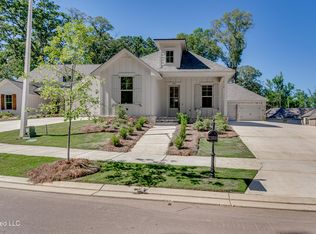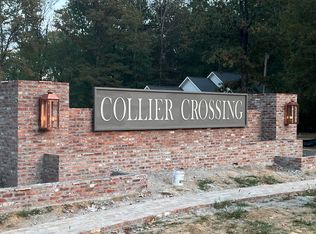Closed
Price Unknown
614 Cobalt Way, Brandon, MS 39042
3beds
1,849sqft
Residential, Single Family Residence
Built in 2025
0.25 Acres Lot
$361,100 Zestimate®
$--/sqft
$2,272 Estimated rent
Home value
$361,100
$339,000 - $386,000
$2,272/mo
Zestimate® history
Loading...
Owner options
Explore your selling options
What's special
LOCATION! LOCATION! LOCATION! 2 min to downtown Brandon and easy access to hwy 18 and I-20 . Additionally, Brandon hosts various cultural and recreational activities, including parks, local events, and proximity to the Ross Barnett Reservoir, which is ideal for outdoor enthusiasts. The combination of a growing economy, good schools, and a strong sense of community makes Brandon a desirable place to live. High end appliances and cautious attention to detail both inside and outside, not the detail in the hardware on the garage doors. Don't miss your chance to own a piece of this desirable neighborhood.
**Call today to schedule your private tour!**
Zillow last checked: 8 hours ago
Listing updated: October 06, 2025 at 12:35pm
Listed by:
Victoria Prowant 601-750-7151,
Southern Homes Real Estate
Bought with:
Beth Stevens, S49356
Turn Key Properties, LLC
Source: MLS United,MLS#: 4101935
Facts & features
Interior
Bedrooms & bathrooms
- Bedrooms: 3
- Bathrooms: 2
- Full bathrooms: 2
Heating
- Central, Fireplace(s)
Cooling
- Central Air, Gas
Appliances
- Included: Built-In Gas Range, Dishwasher, Gas Water Heater, Microwave, Tankless Water Heater
Features
- Built-in Features, Crown Molding, High Ceilings, Kitchen Island, Open Floorplan, Soaking Tub, Tray Ceiling(s), Walk-In Closet(s)
- Flooring: Tile, Wood
- Windows: Double Pane Windows
- Has fireplace: Yes
Interior area
- Total structure area: 1,849
- Total interior livable area: 1,849 sqft
Property
Parking
- Total spaces: 2
- Parking features: Attached, Concrete
- Attached garage spaces: 2
Features
- Levels: One
- Stories: 1
- Exterior features: Other
Lot
- Size: 0.25 Acres
- Features: City Lot
Details
- Parcel number: Unassigned
Construction
Type & style
- Home type: SingleFamily
- Architectural style: Traditional
- Property subtype: Residential, Single Family Residence
Materials
- Brick
- Foundation: Post-Tension
- Roof: Architectural Shingles
Condition
- New construction: Yes
- Year built: 2025
Utilities & green energy
- Sewer: Public Sewer
- Water: Public
- Utilities for property: Electricity Connected, Natural Gas Available, Sewer Connected, Water Available
Community & neighborhood
Location
- Region: Brandon
- Subdivision: Collier Crossings
HOA & financial
HOA
- Has HOA: Yes
- HOA fee: $200 semi-annually
- Services included: Other
Price history
| Date | Event | Price |
|---|---|---|
| 10/3/2025 | Sold | -- |
Source: MLS United #4101935 | ||
| 9/10/2025 | Pending sale | $359,900$195/sqft |
Source: MLS United #4101935 | ||
| 1/26/2025 | Listed for sale | $359,900$195/sqft |
Source: MLS United #4101935 | ||
Public tax history
Tax history is unavailable.
Neighborhood: 39042
Nearby schools
GreatSchools rating
- 9/10Brandon Elementary SchoolGrades: 4-5Distance: 1.1 mi
- 8/10Brandon Middle SchoolGrades: 6-8Distance: 1 mi
- 9/10Brandon High SchoolGrades: 9-12Distance: 1.2 mi
Schools provided by the listing agent
- Elementary: Brandon
- Middle: Brandon
- High: Brandon
Source: MLS United. This data may not be complete. We recommend contacting the local school district to confirm school assignments for this home.



