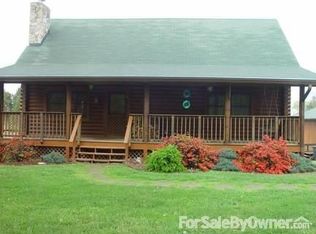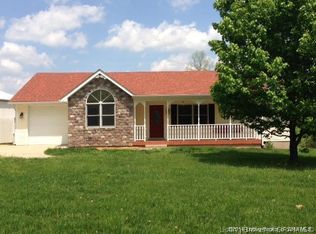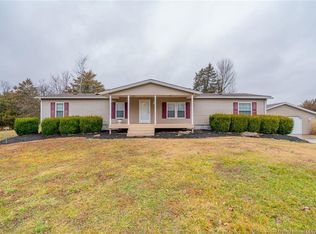Warmth and a spacious interior are the heart of this Jim Berna log home, planned for relaxation. The creekstone fireplace & expansive covered front & side porches lend to family get-togethers or quiet moments on porch swing. Tranquil yet conveniently located, this home, on 1-acre, combines the rustic log cabin design with the spaciousness of a contemporary floor plan. Vaulted ceilings welcome you into the stunning family room. The dining & adjoining kitchen, with all appliances included, has porch access. This spacious main level is complete with 2 large bedrooms, a full bath, and access to the enormous walkout basement with front loading washer & dryer that stay. Walk up the staircase to the upper level loft overlooking family room. The master suite rests on the opposite end & has a lovely private bathroom. You'll love the fold out windows, gutter helmet on gutters, newer furnace, large 4-car detached garage & walkout patio wired for hot tub. 1-year APHW Home Warranty included for peace of mind. Call/text today to schedule a showing!
This property is off market, which means it's not currently listed for sale or rent on Zillow. This may be different from what's available on other websites or public sources.



