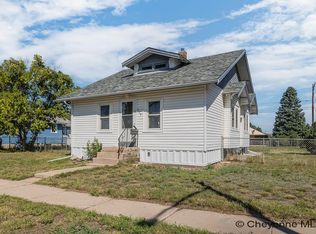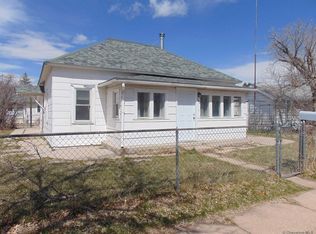Charming 1924 bungalow/cottage, 2 bedrooms, 1 bath, faux fireplace, finished basement with egress, large fenced yard with mature trees, barn-style storage shed, additional detached cottage that could be a garage, living space, storage, or studio. A very cheerful house with stunning decor in the living room. Kitchen has attractive wall tile, eat-in area, and petite pantry area. The back porch is delightful and more like a sunroom with the sunlight streaming in; it would be a grand seasonal sleeping room with sweet breezes wafting through. Two screens for sunroom are currently stored in barn shed. Washer and dryer hookups on the sunporch. The electrical work is updated; house has a newer furnace, water heater, and newer thermal windows. New paint and rugs throughout; freshly painted exterior and new window well cover accommodates the downstairs egress window. The front porch has been rebuilt and is a wonderful place to sit, relax, and watch the world go by. Newer blown-in insulation throughout; chimney recently rebuilt; newer roof. The house has been lightly staged and the staging materials are available for Buyer to keep, or Seller can remove staging if preferred. The large fenced yard has established trees and room for a garden area. Great for kids and pups to play in, it is fenced front and back. Also, the yard offers room for house expansion if desired. There is plenty of storage in the storage barn, with 120 square feet in the main level, plus an additional loft area for even more space. This storage barn has a window and could be used for a workshop or garden shed as well as for storage. The detached cottage in the back yard was originally built as an alley-accessed garage, but soon became an in-law/granny house (complete with galley kitchen and mini bathroom w/shower), then served as a workshop, and most recently used as a studio. Its 216 square feet are loaded with potential: it can be restored into a bachelor pad/in-law apartment, a garage, garden shed, ladies’ retreat, workshop, library, studio, or could be a super man cave - use your imagination. Interior gas line and electrical hookups are ready for range/oven should you wish to restore the kitchen area, plus its former water service is still present and restorable. This cottage has newer wiring, a gas heater, and plenty of electrical outlets. Close to school; several gracious churches nearby. Owning this lovely home will be less expensive than renting. This is a great starter home, super downsize location, good retirement spot, and/or excellent reliable rental potential. A must see in a quiet neighborhood.
This property is off market, which means it's not currently listed for sale or rent on Zillow. This may be different from what's available on other websites or public sources.


