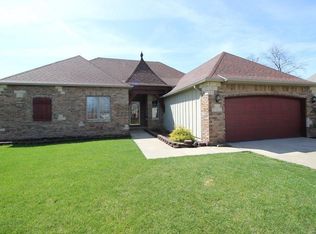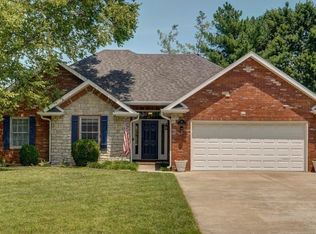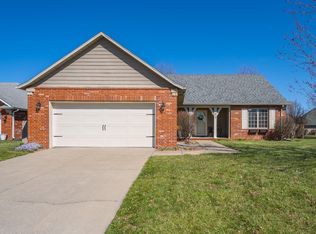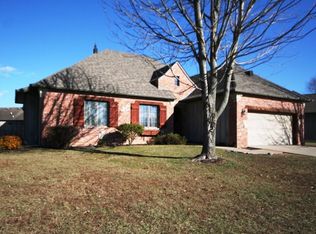Quality is the first word that comes to mind when you walk in this house. 10' ceilings, extensive crown lmoldings, granite countertops, hardwood flooring, french doors, and stainless appliances are just a few of wow factors you'll notice! There is a fourth room that could be an office, formal dining, library, or possibly converted to a fourth bedroom. There is plenty of storage, a new hot water heater, and the roof is less than two years old! The owners have purchased one-year complete home warranty to be transferred to the new owners at the point of sale.
This property is off market, which means it's not currently listed for sale or rent on Zillow. This may be different from what's available on other websites or public sources.




