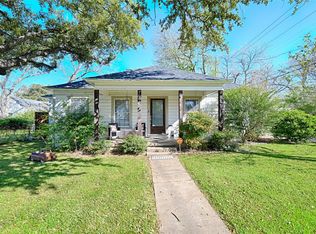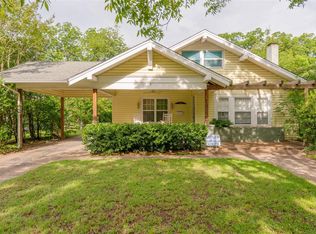Sold on 07/09/25
Price Unknown
614 Forrest Ave, Cleburne, TX 76033
3beds
1,986sqft
Single Family Residence
Built in 1925
0.43 Acres Lot
$278,700 Zestimate®
$--/sqft
$1,856 Estimated rent
Home value
$278,700
$265,000 - $293,000
$1,856/mo
Zestimate® history
Loading...
Owner options
Explore your selling options
What's special
This well-preserved 3-bedroom, 1-bath home offers over 1,900 square feet on a generous .4+ acre corner lot in the heart of Original Cleburne. Built in 1925, it is one of the earliest homes in this historic part of town and has been thoughtfully maintained through the years.
The property features tall ceilings, vintage trim, and carpeted floors with original hardwood underneath—offering the potential to bring back even more of its original character. Recent updates include a new HVAC system (less than a year old) and a roof just over a year old, providing added comfort and peace of mind.
Situated in one of Cleburne’s most established and enduring neighborhoods, the location offers mature surroundings, a strong sense of community, and convenient access to local schools, parks, and shopping. The large corner lot provides plenty of parking and outdoor space, with room to expand or personalize.
This is a rare opportunity to own a piece of Cleburne’s early history—come see the possibilities for yourself.
Zillow last checked: 8 hours ago
Listing updated: July 09, 2025 at 01:41pm
Listed by:
Rylee Friesen 0739748,
Independent Realty 817-907-2506
Bought with:
Tully Janszen
Texas Ranch Kings Realty
Source: NTREIS,MLS#: 20950576
Facts & features
Interior
Bedrooms & bathrooms
- Bedrooms: 3
- Bathrooms: 1
- Full bathrooms: 1
Primary bedroom
- Level: First
- Dimensions: 18 x 13
Bedroom
- Level: First
- Dimensions: 13 x 13
Bedroom
- Features: Built-in Features
- Level: First
- Dimensions: 13 x 14
Other
- Features: Built-in Features, Linen Closet
- Level: First
- Dimensions: 8 x 9
Living room
- Features: Fireplace
- Level: First
- Dimensions: 23 x 13
Heating
- Central, Natural Gas
Cooling
- Central Air, Electric
Appliances
- Included: Some Gas Appliances, Dishwasher, Disposal, Gas Oven, Gas Range, Gas Water Heater, Plumbed For Gas, Refrigerator
Features
- Built-in Features, Cedar Closet(s), Decorative/Designer Lighting Fixtures, Eat-in Kitchen, Kitchen Island
- Has basement: No
- Number of fireplaces: 1
- Fireplace features: Other
Interior area
- Total interior livable area: 1,986 sqft
Property
Parking
- Total spaces: 4
- Parking features: Covered, Door-Multi, Detached Carport, Garage
- Garage spaces: 2
- Carport spaces: 2
- Covered spaces: 4
Features
- Levels: One
- Stories: 1
- Pool features: None
Lot
- Size: 0.43 Acres
Details
- Parcel number: 126280043580
Construction
Type & style
- Home type: SingleFamily
- Architectural style: Detached
- Property subtype: Single Family Residence
Condition
- Year built: 1925
Utilities & green energy
- Sewer: Public Sewer
- Water: Public
- Utilities for property: Natural Gas Available, Sewer Available, Water Available
Community & neighborhood
Community
- Community features: Curbs, Sidewalks
Location
- Region: Cleburne
- Subdivision: Original Cleburn
Price history
| Date | Event | Price |
|---|---|---|
| 7/9/2025 | Sold | -- |
Source: NTREIS #20950576 | ||
| 7/2/2025 | Pending sale | $287,000$145/sqft |
Source: NTREIS #20950576 | ||
| 6/20/2025 | Contingent | $287,000$145/sqft |
Source: NTREIS #20950576 | ||
| 5/29/2025 | Listed for sale | $287,000+111.2%$145/sqft |
Source: NTREIS #20950576 | ||
| 3/14/2012 | Listing removed | $135,900$68/sqft |
Source: RE/MAX OF CLEBURNE #11690562 | ||
Public tax history
| Year | Property taxes | Tax assessment |
|---|---|---|
| 2024 | $992 | $209,453 +3.7% |
| 2023 | $992 -42.6% | $201,956 +10% |
| 2022 | $1,727 | $183,596 +10% |
Find assessor info on the county website
Neighborhood: 76033
Nearby schools
GreatSchools rating
- 7/10Coleman Elementary SchoolGrades: PK-5Distance: 0.5 mi
- 4/10Lowell Smith Jr Middle SchoolGrades: 6-8Distance: 1.9 mi
- 5/10Cleburne High SchoolGrades: 9-12Distance: 2 mi
Schools provided by the listing agent
- Elementary: Coleman
- Middle: Ad Wheat
- High: Cleburne
- District: Cleburne ISD
Source: NTREIS. This data may not be complete. We recommend contacting the local school district to confirm school assignments for this home.
Get a cash offer in 3 minutes
Find out how much your home could sell for in as little as 3 minutes with a no-obligation cash offer.
Estimated market value
$278,700
Get a cash offer in 3 minutes
Find out how much your home could sell for in as little as 3 minutes with a no-obligation cash offer.
Estimated market value
$278,700

