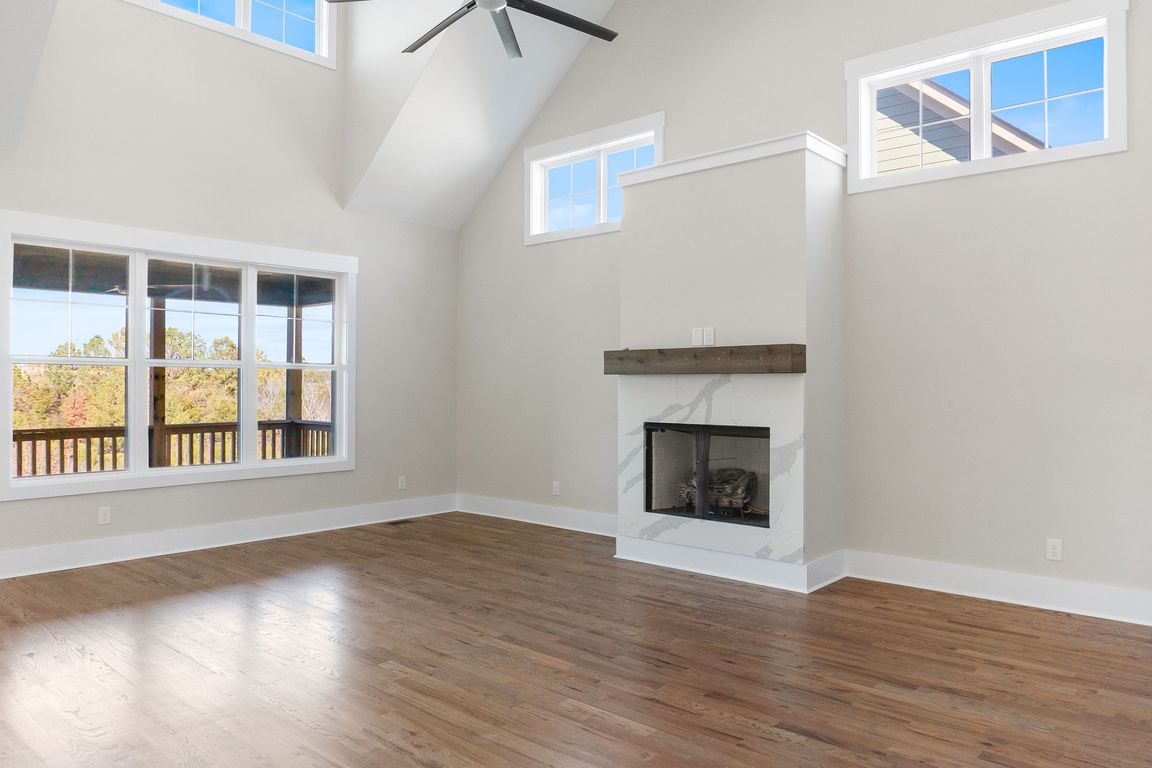Open: Sun 2pm-4pm

New constructionPrice cut: $4K (11/15)
$729,000
5beds
3,835sqft
614 Lakeshore Cove Dr #19, Fort Oglethorpe, GA 30742
5beds
3,835sqft
Single family residence
Built in 2023
0.25 Acres
2 Attached garage spaces
$190 price/sqft
$365 annually HOA fee
What's special
Gas log fireplaceHigh-end finishesReal hardwood floorsLarge work islandAbundant windowsNeutral color paletteWalk-in pantry
Generous builder incentives on the last new home in Lakeshore Cove! Don't miss the opportunity to own this brand-new 3,835 square-foot home at a price below appraisal! Nestled in the heart of Fort Oglethorpe—a charming North Georgia community just 20 minutes from Chattanooga—this Bedroom, 4.5 Bath home with Bonus Room ...
- 284 days |
- 369 |
- 16 |
Source: Greater Chattanooga Realtors,MLS#: 1507115
Travel times
Living Room
Kitchen
Dining Room
Zillow last checked: 8 hours ago
Listing updated: November 16, 2025 at 11:33pm
Listed by:
Derek English 423-285-7276,
The Agency Chattanooga,
Becky Cope English 423-364-6298,
The Agency Chattanooga
Source: Greater Chattanooga Realtors,MLS#: 1507115
Facts & features
Interior
Bedrooms & bathrooms
- Bedrooms: 5
- Bathrooms: 5
- Full bathrooms: 4
- 1/2 bathrooms: 1
Primary bedroom
- Level: First
Bedroom
- Description: Office/Bedroom
- Level: First
Bedroom
- Level: Second
Bedroom
- Level: Second
Bedroom
- Level: Second
Bathroom
- Description: Bathroom Half
- Level: First
Bathroom
- Description: Full Bathroom
- Level: First
Bathroom
- Description: Full Bathroom
- Level: First
Bathroom
- Description: Full Bathroom
- Level: Second
Bathroom
- Description: Full Bathroom
- Level: Second
Bonus room
- Level: Second
Dining room
- Level: First
Great room
- Level: First
Laundry
- Level: First
Other
- Description: Foyer: Level: First
- Level: First
Heating
- Central, Electric
Cooling
- Central Air, Electric, Multi Units
Appliances
- Included: Wall Oven, Vented Exhaust Fan, Tankless Water Heater, Microwave, Gas Water Heater, Free-Standing Gas Range, Disposal, Dishwasher, Convection Oven, Built-In Electric Oven
- Laundry: Electric Dryer Hookup, Laundry Room, Main Level, Sink, Washer Hookup
Features
- Breakfast Room, Cathedral Ceiling(s), Ceiling Fan(s), Coffered Ceiling(s), Double Vanity, En Suite, Entrance Foyer, Granite Counters, High Ceilings, Kitchen Island, Open Floorplan, Pantry, Plumbed, Primary Downstairs, Recessed Lighting, Separate Dining Room, Separate Shower, Soaking Tub, Stone Counters, Tray Ceiling(s), Tub/shower Combo, Vaulted Ceiling(s), Walk-In Closet(s)
- Flooring: Carpet, Hardwood, Tile
- Windows: ENERGY STAR Qualified Windows, Insulated Windows, Vinyl Frames
- Basement: Full,Unfinished
- Number of fireplaces: 1
- Fireplace features: Gas Log, Great Room, Ventless
Interior area
- Total structure area: 3,835
- Total interior livable area: 3,835 sqft
- Finished area above ground: 3,835
- Finished area below ground: 0
Property
Parking
- Total spaces: 2
- Parking features: Garage Door Opener, Garage Faces Front, Kitchen Level, Off Street
- Attached garage spaces: 2
Features
- Levels: One and One Half
- Stories: 1
- Patio & porch: Covered, Deck, Patio, Porch, Porch - Covered, Rear Porch
- Exterior features: Rain Gutters
- Has view: Yes
- View description: Territorial, Water, Other
- Has water view: Yes
- Water view: Water
Lot
- Size: 0.25 Acres
- Dimensions: 75 x 142
- Features: Gentle Sloping, Level, Views
Details
- Parcel number: 0004a109
- Other equipment: Fuel Tank(s)
Construction
Type & style
- Home type: SingleFamily
- Architectural style: Contemporary
- Property subtype: Single Family Residence
Materials
- Brick, Fiber Cement, Shingle Siding
- Foundation: Concrete Perimeter
- Roof: Asphalt,Shingle
Condition
- New construction: Yes
- Year built: 2023
Details
- Builder name: FSH Construction
Utilities & green energy
- Sewer: Public Sewer
- Water: Public
- Utilities for property: Cable Available, Electricity Connected, Phone Available, Sewer Connected, Propane, Underground Utilities
Community & HOA
Community
- Features: Sidewalks
- Security: Gated Community, Smoke Detector(s)
- Subdivision: Lakeshore Cove
HOA
- Has HOA: Yes
- Amenities included: Gated, Playground
- HOA fee: $365 annually
Location
- Region: Fort Oglethorpe
Financial & listing details
- Price per square foot: $190/sqft
- Annual tax amount: $420
- Date on market: 2/8/2025
- Listing terms: Cash,Conventional,FHA,VA Loan
- Road surface type: Asphalt