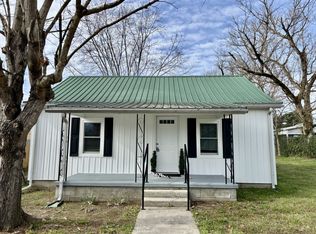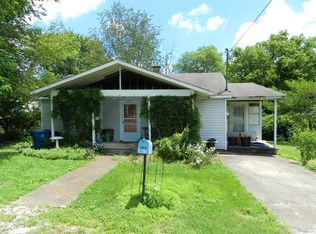Closed
$240,000
614 Maple St, Manchester, TN 37355
3beds
1,152sqft
Single Family Residence, Residential
Built in 2017
7,840.8 Square Feet Lot
$238,700 Zestimate®
$208/sqft
$1,523 Estimated rent
Home value
$238,700
$205,000 - $277,000
$1,523/mo
Zestimate® history
Loading...
Owner options
Explore your selling options
What's special
Welcome to this cozy cottage, just a short walk from downtown Manchester. This home is the perfect quaint dwelling with a great corner lot, complete with a new circle driveway. This home has 3 bedrooms and 2 bathrooms with an open living area and kitchen. Complete with a laundry room/mudroom this home makes living easy and seamless. Come see it for yourself!
Zillow last checked: 8 hours ago
Listing updated: July 02, 2025 at 07:50am
Listing Provided by:
James Farley 615-971-7982,
Zach Taylor Real Estate
Bought with:
Wendi Holmes, 369687
eXp Realty
Source: RealTracs MLS as distributed by MLS GRID,MLS#: 2897963
Facts & features
Interior
Bedrooms & bathrooms
- Bedrooms: 3
- Bathrooms: 2
- Full bathrooms: 2
- Main level bedrooms: 3
Bedroom 1
- Features: Full Bath
- Level: Full Bath
- Area: 156 Square Feet
- Dimensions: 13x12
Bedroom 2
- Features: Walk-In Closet(s)
- Level: Walk-In Closet(s)
- Area: 100 Square Feet
- Dimensions: 10x10
Bedroom 3
- Features: Walk-In Closet(s)
- Level: Walk-In Closet(s)
- Area: 100 Square Feet
- Dimensions: 10x10
Kitchen
- Features: Eat-in Kitchen
- Level: Eat-in Kitchen
- Area: 182 Square Feet
- Dimensions: 14x13
Living room
- Area: 286 Square Feet
- Dimensions: 22x13
Heating
- Central, Electric
Cooling
- Central Air, Electric
Appliances
- Included: Built-In Electric Oven, Built-In Electric Range, Dishwasher, Microwave, Refrigerator
- Laundry: Electric Dryer Hookup, Washer Hookup
Features
- Primary Bedroom Main Floor
- Flooring: Wood
- Basement: Crawl Space
- Has fireplace: No
Interior area
- Total structure area: 1,152
- Total interior livable area: 1,152 sqft
- Finished area above ground: 1,152
Property
Parking
- Parking features: Circular Driveway
- Has uncovered spaces: Yes
Features
- Levels: One
- Stories: 1
- Patio & porch: Deck
Lot
- Size: 7,840 sqft
- Dimensions: 70.65 x 74.67 IRR
Details
- Parcel number: 076I K 00601 000
- Special conditions: Standard
Construction
Type & style
- Home type: SingleFamily
- Property subtype: Single Family Residence, Residential
Materials
- Vinyl Siding
- Roof: Shingle
Condition
- New construction: No
- Year built: 2017
Utilities & green energy
- Sewer: Public Sewer
- Water: Public
- Utilities for property: Electricity Available, Water Available
Community & neighborhood
Location
- Region: Manchester
Price history
| Date | Event | Price |
|---|---|---|
| 7/1/2025 | Sold | $240,000$208/sqft |
Source: | ||
| 6/3/2025 | Pending sale | $240,000$208/sqft |
Source: | ||
| 5/30/2025 | Listed for sale | $240,000+54.8%$208/sqft |
Source: | ||
| 2/8/2021 | Sold | $155,000-2.5%$135/sqft |
Source: Public Record | ||
| 12/8/2020 | Listed for sale | $159,000+52.9%$138/sqft |
Source: Harton Realty Company #2212321 | ||
Public tax history
| Year | Property taxes | Tax assessment |
|---|---|---|
| 2024 | $1,249 | $34,400 |
| 2023 | $1,249 | $34,400 |
| 2022 | $1,249 +3.1% | $34,400 +30.1% |
Find assessor info on the county website
Neighborhood: 37355
Nearby schools
GreatSchools rating
- 6/10Westwood Elementary SchoolGrades: PK-5Distance: 0.4 mi
- 6/10Westwood Jr High SchoolGrades: 6-8Distance: 0.4 mi
Schools provided by the listing agent
- Elementary: Westwood Elementary
- Middle: Westwood Middle School
- High: Coffee County Central High School
Source: RealTracs MLS as distributed by MLS GRID. This data may not be complete. We recommend contacting the local school district to confirm school assignments for this home.

Get pre-qualified for a loan
At Zillow Home Loans, we can pre-qualify you in as little as 5 minutes with no impact to your credit score.An equal housing lender. NMLS #10287.
Sell for more on Zillow
Get a free Zillow Showcase℠ listing and you could sell for .
$238,700
2% more+ $4,774
With Zillow Showcase(estimated)
$243,474
