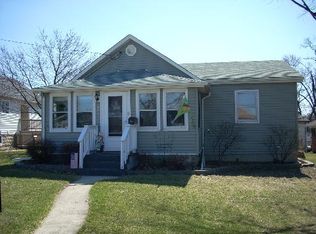Closed
$420,000
614 McCarthy Rd, Lemont, IL 60439
2beds
1,568sqft
Single Family Residence
Built in 1898
0.25 Acres Lot
$421,000 Zestimate®
$268/sqft
$2,376 Estimated rent
Home value
$421,000
$379,000 - $467,000
$2,376/mo
Zestimate® history
Loading...
Owner options
Explore your selling options
What's special
Charming farmhouse with three bedrooms and two full baths, alluring front porch, beautifully landscaped backyard, and an extraordinary two-story garage (24 ft x 24 ft). Extensive renovations, both upstairs and downstairs, to meet today's buyers' need for solid construction with classic modern finishes. Vintage moldings and doors, high ceilings, oversized windows, and a classic front porch combined with updated bathrooms and kitchen, first-floor laundry, windows, plumbing, and electrical. The first floor features an inviting entry to the family and dining rooms, an expanded modern kitchen with a fantastic view of the backyard. Custom 42" natural cherry cabinetry, original tin ceiling, an inviting granite island with eating space, a bumpout with expansive counter space and beverage refrigerator, floor-to-ceiling custom built-in shelving, and stainless steel appliances. Custom first-floor laundry with sink and stacked stainless steel washer/dryer. Accessible food and appliance storage in both the kitchen and laundry room to make any chef smile! Back mudroom to organize for everyday living. Nostalgic yet updated first-floor bath with a charming claw-foot tub and a separate shower. Upstairs boasts two large bedrooms plus an adjoining bedroom/ nursery, a full bath, and a huge walk-in closet. Fantastic outdoor area with limestone patio and towering mature trees, grassy side yard, perennial plantings, and raised bed vegetable garden. Newer oversized two-story garage (24' X 24'), with alley access. In-town location with easy access to restaurants, schools, parks, and more. Make this your next home!
Zillow last checked: 8 hours ago
Listing updated: October 10, 2025 at 01:29am
Listing courtesy of:
Maureen Flavin 630-297-1787,
Berkshire Hathaway HomeServices Chicago
Bought with:
Vitali Kniazkov
Coldwell Banker Realty
Vitali Kniazkov
Coldwell Banker Realty
Source: MRED as distributed by MLS GRID,MLS#: 12440335
Facts & features
Interior
Bedrooms & bathrooms
- Bedrooms: 2
- Bathrooms: 2
- Full bathrooms: 2
Primary bedroom
- Features: Flooring (Hardwood), Bathroom (Shower Only)
- Level: Second
- Area: 168 Square Feet
- Dimensions: 14X12
Bedroom 2
- Features: Flooring (Hardwood)
- Level: Second
- Area: 156 Square Feet
- Dimensions: 12X13
Den
- Features: Flooring (Hardwood)
- Level: Second
- Area: 120 Square Feet
- Dimensions: 12X10
Dining room
- Features: Flooring (Hardwood)
- Level: Main
- Area: 120 Square Feet
- Dimensions: 10X12
Enclosed porch
- Level: Main
- Area: 25 Square Feet
- Dimensions: 5X5
Family room
- Features: Flooring (Hardwood)
- Level: Main
- Area: 168 Square Feet
- Dimensions: 12X14
Kitchen
- Features: Kitchen (Eating Area-Breakfast Bar, Island, Custom Cabinetry, Granite Counters, Updated Kitchen), Flooring (Hardwood)
- Level: Main
- Area: 240 Square Feet
- Dimensions: 16X15
Laundry
- Level: Main
- Area: 70 Square Feet
- Dimensions: 10X7
Walk in closet
- Features: Flooring (Hardwood)
- Level: Second
- Area: 64 Square Feet
- Dimensions: 8X8
Heating
- Natural Gas, Radiator(s)
Cooling
- Window Unit(s)
Appliances
- Included: Microwave, Range, Dishwasher, Refrigerator
- Laundry: Main Level, Gas Dryer Hookup, In Unit, Sink
Features
- Dry Bar, 1st Floor Full Bath, Built-in Features, Walk-In Closet(s), High Ceilings, Historic/Period Mlwk, Granite Counters, Separate Dining Room, Replacement Windows
- Flooring: Hardwood
- Doors: Sliding Doors, Panel Door(s), 6 Panel Door(s)
- Windows: Replacement Windows, Window Treatments, Blinds, Double Pane Windows, Screens, Storm Window(s), Some Wood Windows
- Basement: Unfinished,Full
- Attic: Unfinished
Interior area
- Total structure area: 2,170
- Total interior livable area: 1,568 sqft
Property
Parking
- Total spaces: 6
- Parking features: Garage Door Opener, Garage, On Site, Garage Owned, Detached, Off Street, Driveway, Owned
- Garage spaces: 2
- Has uncovered spaces: Yes
Accessibility
- Accessibility features: No Disability Access
Features
- Stories: 2
- Exterior features: Fire Pit
Lot
- Size: 0.25 Acres
- Dimensions: 79X135
Details
- Parcel number: 22204410040000
- Special conditions: None
- Other equipment: Ceiling Fan(s)
Construction
Type & style
- Home type: SingleFamily
- Architectural style: American 4-Sq.,Farmhouse
- Property subtype: Single Family Residence
Materials
- Frame, Wood Siding
- Roof: Asphalt
Condition
- New construction: No
- Year built: 1898
- Major remodel year: 2003
Utilities & green energy
- Sewer: Public Sewer
- Water: Lake Michigan, Public
Community & neighborhood
Community
- Community features: Park, Curbs, Sidewalks, Street Lights, Street Paved
Location
- Region: Lemont
Other
Other facts
- Listing terms: Conventional
- Ownership: Fee Simple
Price history
| Date | Event | Price |
|---|---|---|
| 10/7/2025 | Sold | $420,000-6.6%$268/sqft |
Source: | ||
| 9/12/2025 | Contingent | $449,500$287/sqft |
Source: | ||
| 8/27/2025 | Price change | $449,500-2.3%$287/sqft |
Source: | ||
| 8/7/2025 | Listed for sale | $460,000-3.2%$293/sqft |
Source: | ||
| 8/7/2025 | Listing removed | $475,000$303/sqft |
Source: | ||
Public tax history
| Year | Property taxes | Tax assessment |
|---|---|---|
| 2023 | $6,858 +89.5% | $33,000 +80% |
| 2022 | $3,620 +2.5% | $18,329 |
| 2021 | $3,530 -2.5% | $18,329 |
Find assessor info on the county website
Neighborhood: 60439
Nearby schools
GreatSchools rating
- NAOakwood SchoolGrades: PK-1Distance: 1 mi
- 10/10Old Quarry Middle SchoolGrades: 6-8Distance: 1.6 mi
- 10/10Lemont Twp High SchoolGrades: 9-12Distance: 0.2 mi
Schools provided by the listing agent
- High: Lemont Twp High School
- District: 113A
Source: MRED as distributed by MLS GRID. This data may not be complete. We recommend contacting the local school district to confirm school assignments for this home.
Get a cash offer in 3 minutes
Find out how much your home could sell for in as little as 3 minutes with a no-obligation cash offer.
Estimated market value$421,000
Get a cash offer in 3 minutes
Find out how much your home could sell for in as little as 3 minutes with a no-obligation cash offer.
Estimated market value
$421,000
