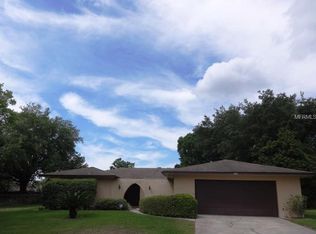Sold for $550,000 on 08/05/25
$550,000
614 Mockingbird Ln, Altamonte Springs, FL 32714
4beds
2,400sqft
Single Family Residence
Built in 1973
0.4 Acres Lot
$546,300 Zestimate®
$229/sqft
$3,549 Estimated rent
Home value
$546,300
$497,000 - $601,000
$3,549/mo
Zestimate® history
Loading...
Owner options
Explore your selling options
What's special
Welcome to your dream home! This beautifully renovated 4-bedroom, 3-bathroom residence offers the perfect blend of modern comfort and Florida charm. Located in a desirable neighborhood and school district, this home features a sparkling private pool, and lush tropical landscaping—perfect for year-round entertaining. Spacious open floor plan with luxury laminate flooring. Modern kitchen with stone countertops, stainless steel appliances, and custom cabinetry. There is a great family/game room on the lower level adjacent to the laundry room. Updated bathrooms with designer tile, walk-in showers, and high-end fixtures Generously sized bedrooms, including a primary suite with private bath. The home has a Large covered patio ideal for outdoor dining or relaxing by the pool, Fully fenced backyard, with a newly planted lawn, for privacy. LIve Edge bar top does NOT convey.
Zillow last checked: 8 hours ago
Listing updated: August 07, 2025 at 10:01am
Listing Provided by:
Brian Craib 407-404-8870,
OLDE TOWN BROKERS INC 407-425-5069,
Jay Wood 407-405-3800,
OLDE TOWN BROKERS INC
Bought with:
Jeff Taulbee, 675960
CHARLES RUTENBERG REALTY ORLANDO
Source: Stellar MLS,MLS#: O6320874 Originating MLS: Orlando Regional
Originating MLS: Orlando Regional

Facts & features
Interior
Bedrooms & bathrooms
- Bedrooms: 4
- Bathrooms: 3
- Full bathrooms: 3
Primary bedroom
- Features: Walk-In Closet(s)
- Level: Second
- Area: 240 Square Feet
- Dimensions: 16x15
Bedroom 1
- Features: Built-in Closet
- Level: Second
- Area: 168 Square Feet
- Dimensions: 12x14
Bedroom 2
- Features: Built-in Closet
- Level: Second
- Area: 132 Square Feet
- Dimensions: 12x11
Bedroom 3
- Features: Built-in Closet
- Level: Second
- Area: 121 Square Feet
- Dimensions: 11x11
Balcony porch lanai
- Level: First
Family room
- Level: Basement
Great room
- Level: First
Kitchen
- Level: First
Heating
- Electric
Cooling
- Central Air
Appliances
- Included: Dishwasher, Disposal, Electric Water Heater, Microwave, Range, Range Hood, Refrigerator
- Laundry: Inside, Laundry Room
Features
- Ceiling Fan(s), Dry Bar, Living Room/Dining Room Combo, PrimaryBedroom Upstairs, Solid Surface Counters, Solid Wood Cabinets, Stone Counters
- Flooring: Ceramic Tile, Laminate
- Doors: French Doors
- Has fireplace: No
Interior area
- Total structure area: 3,065
- Total interior livable area: 2,400 sqft
Property
Parking
- Total spaces: 2
- Parking features: Driveway
- Attached garage spaces: 2
- Has uncovered spaces: Yes
Features
- Levels: Multi/Split
- Patio & porch: Enclosed, Rear Porch
- Exterior features: Irrigation System, Private Mailbox, Sidewalk
- Has private pool: Yes
- Pool features: Gunite, In Ground
- Fencing: Wood
Lot
- Size: 0.40 Acres
- Features: Sidewalk
Details
- Parcel number: 10212950200002570
- Zoning: R-1AA
- Special conditions: None
Construction
Type & style
- Home type: SingleFamily
- Architectural style: Traditional
- Property subtype: Single Family Residence
Materials
- Block, Wood Frame
- Foundation: Slab
- Roof: Shingle
Condition
- New construction: No
- Year built: 1973
Utilities & green energy
- Sewer: Public Sewer
- Water: Public
- Utilities for property: BB/HS Internet Available, Cable Available, Public
Community & neighborhood
Location
- Region: Altamonte Springs
- Subdivision: SPRING OAKS UNIT 2
HOA & financial
HOA
- Has HOA: Yes
- HOA fee: $3 monthly
- Amenities included: Park, Playground, Tennis Court(s)
Other fees
- Pet fee: $0 monthly
Other financial information
- Total actual rent: 0
Other
Other facts
- Ownership: Fee Simple
- Road surface type: Paved, Asphalt
Price history
| Date | Event | Price |
|---|---|---|
| 8/5/2025 | Sold | $550,000$229/sqft |
Source: | ||
| 7/8/2025 | Pending sale | $550,000$229/sqft |
Source: | ||
| 6/23/2025 | Listed for sale | $550,000+107.5%$229/sqft |
Source: | ||
| 11/18/2015 | Sold | $265,000-3.3%$110/sqft |
Source: Public Record | ||
| 9/22/2015 | Listed for sale | $274,000$114/sqft |
Source: WATSON REALTY CORP #O5393039 | ||
Public tax history
| Year | Property taxes | Tax assessment |
|---|---|---|
| 2024 | $3,202 +8.5% | $229,540 +3% |
| 2023 | $2,952 +3% | $222,854 +3% |
| 2022 | $2,864 +1.1% | $216,363 +3% |
Find assessor info on the county website
Neighborhood: 32714
Nearby schools
GreatSchools rating
- 8/10Forest City Elementary SchoolGrades: PK-5Distance: 1 mi
- 7/10Rock Lake Middle SchoolGrades: 6-8Distance: 3.1 mi
- 6/10Lake Brantley High SchoolGrades: 9-12Distance: 1.2 mi
Schools provided by the listing agent
- Elementary: Forest City Elementary
- Middle: Rock Lake Middle
- High: Lake Brantley High
Source: Stellar MLS. This data may not be complete. We recommend contacting the local school district to confirm school assignments for this home.
Get a cash offer in 3 minutes
Find out how much your home could sell for in as little as 3 minutes with a no-obligation cash offer.
Estimated market value
$546,300
Get a cash offer in 3 minutes
Find out how much your home could sell for in as little as 3 minutes with a no-obligation cash offer.
Estimated market value
$546,300
