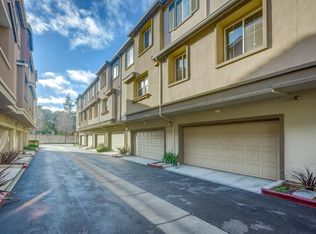Sold for $825,000 on 09/27/23
$825,000
614 Moss Way, Hayward, CA 94541
3beds
1,827sqft
Townhouse, Residential
Built in 2012
-- sqft lot
$801,900 Zestimate®
$452/sqft
$3,730 Estimated rent
Home value
$801,900
$762,000 - $842,000
$3,730/mo
Zestimate® history
Loading...
Owner options
Explore your selling options
What's special
Welcome to this exceptional 3 bedroom, 2.5 bathroom contemporary tri-level KB Town-home built in 2012. With 1,827 square feet of versatile living space, this residence offers a bright and breezy interior thoughtfully designed for modern living.
The main level features an open layout where the dining room, living room, and kitchen seamlessly converge. The eat-in-kitchen features tile countertops, stainless steel appliances, and bar top. A convenient half bathroom and separate laundry room add to the functionality of this level.
Upstairs, the master suite boasts a spacious bathroom with dual basins. Two additional bedrooms share a well-appointed full bathroom. Lower-level features flexible bonus space for office/den or workout area.
Nestled in a family-friendly community, the home offers easy access to shopping, parks, schools, and major freeways. Proximity to BART and Amtrak simplifies commuting.
Zillow last checked: 8 hours ago
Listing updated: September 27, 2023 at 08:27am
Listed by:
Greg Damelio 01223334 650-245-8700,
Christie's International Real Estate Sereno 650-844-7373
Bought with:
Kevin Lin, 01706271
CENTURY 21 Masters
Source: MLSListings Inc,MLS#: ML81939018
Facts & features
Interior
Bedrooms & bathrooms
- Bedrooms: 3
- Bathrooms: 3
- Full bathrooms: 2
- 1/2 bathrooms: 1
Bedroom
- Features: PrimarySuiteRetreat
Bathroom
- Features: Bidet, DoubleSinks, ShowersoverTubs2plus, Tile, TubinPrimaryBedroom
Dining room
- Features: DiningAreainLivingRoom, EatinKitchen, NoFormalDiningRoom
Family room
- Features: SeparateFamilyRoom
Kitchen
- Features: Countertop_Tile
Heating
- Central Forced Air Gas
Cooling
- Central Air
Appliances
- Included: Dishwasher, Disposal, Microwave, Oven/Range, Gas Oven/Range, Washer/Dryer
- Laundry: Inside
Features
- Flooring: Hardwood, Tile
- Number of fireplaces: 1
- Fireplace features: Gas, Living Room
Interior area
- Total structure area: 1,827
- Total interior livable area: 1,827 sqft
Property
Parking
- Total spaces: 2
- Parking features: Attached, Garage Door Opener
- Attached garage spaces: 2
Features
- Stories: 3
Lot
- Features: Level
Details
- Parcel number: 4310117025
- Zoning: PUD
- Special conditions: Standard
Construction
Type & style
- Home type: Townhouse
- Architectural style: Traditional
- Property subtype: Townhouse, Residential
Materials
- Foundation: Other
- Roof: Tile
Condition
- New construction: No
- Year built: 2012
Utilities & green energy
- Gas: PublicUtilities
- Water: Public
- Utilities for property: Public Utilities, Water Public
Community & neighborhood
Location
- Region: Hayward
HOA & financial
HOA
- Has HOA: Yes
- HOA fee: $235 monthly
Other
Other facts
- Listing agreement: ExclusiveAgency
Price history
| Date | Event | Price |
|---|---|---|
| 9/27/2023 | Sold | $825,000+103.5%$452/sqft |
Source: | ||
| 11/28/2012 | Sold | $405,500$222/sqft |
Source: Public Record | ||
Public tax history
| Year | Property taxes | Tax assessment |
|---|---|---|
| 2025 | -- | $841,500 +2% |
| 2024 | $11,128 +60.1% | $825,000 +72.1% |
| 2023 | $6,950 +2% | $479,345 +2% |
Find assessor info on the county website
Neighborhood: Burbank
Nearby schools
GreatSchools rating
- 5/10Burbank Elementary SchoolGrades: K-6Distance: 0.4 mi
- 4/10Winton Middle SchoolGrades: 7-8Distance: 0.2 mi
- 5/10Hayward High SchoolGrades: 9-12Distance: 1.6 mi
Schools provided by the listing agent
- District: HaywardUnified
Source: MLSListings Inc. This data may not be complete. We recommend contacting the local school district to confirm school assignments for this home.
Get a cash offer in 3 minutes
Find out how much your home could sell for in as little as 3 minutes with a no-obligation cash offer.
Estimated market value
$801,900
Get a cash offer in 3 minutes
Find out how much your home could sell for in as little as 3 minutes with a no-obligation cash offer.
Estimated market value
$801,900

